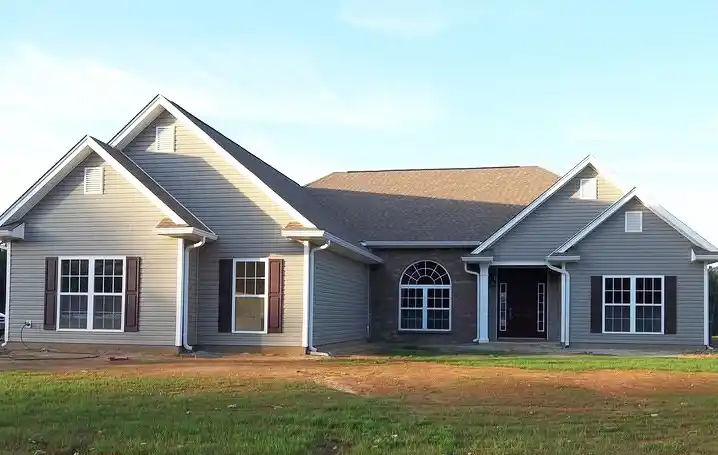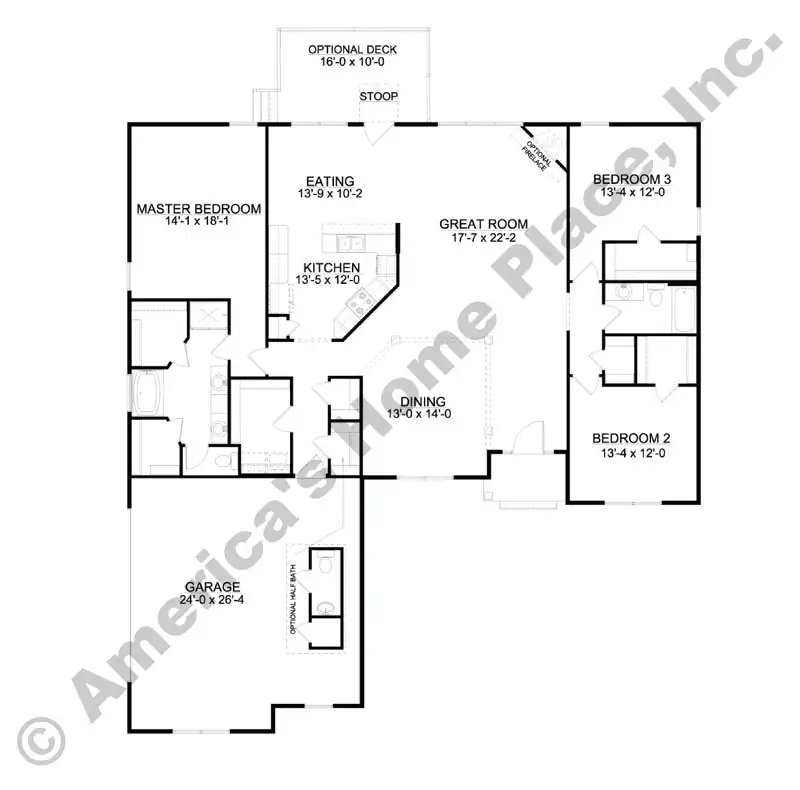The Ashford A
Dimension 60 ft W X 64 ft D
Garage Standard
Master on Main Yes
Split Bedrooms Yes
Multi-Generational No
ABOUT THIS PLAN
You will love coming home to your Ashford A. This classic ranch style plan has all the makings of the ideal home for you and your family. Enjoy the convenience of your living space being on one well thought out level. The sizable Master Suite features his and her closets, a dual vanity, a garden tub and separate shower. Have breakfast in the separate eating area, or host your guests in the Dining Room. Sit back and relax in the spacious Great Room with optional fireplace. This plan offers a number of options to ensure that you have everything you need to make this the home you have always dreamed of!
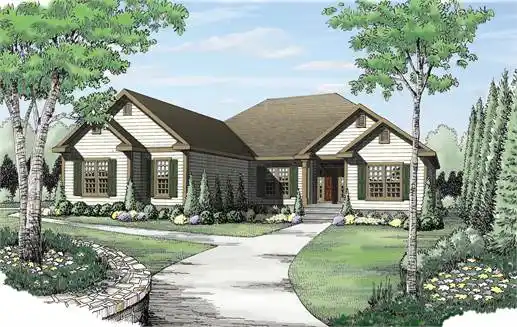
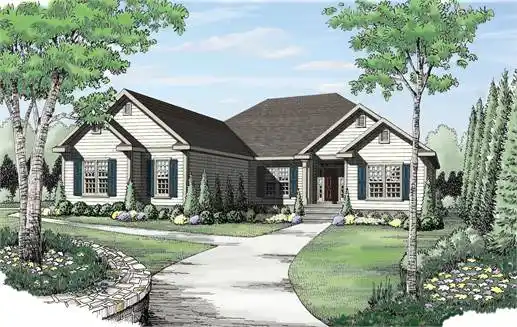
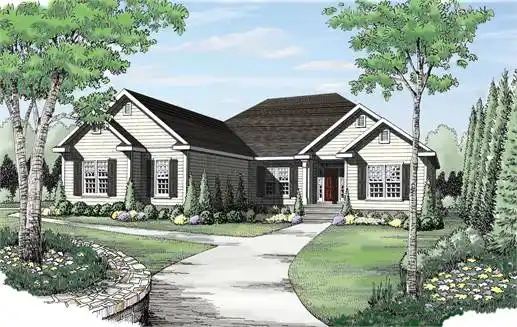
.webp)
.webp)
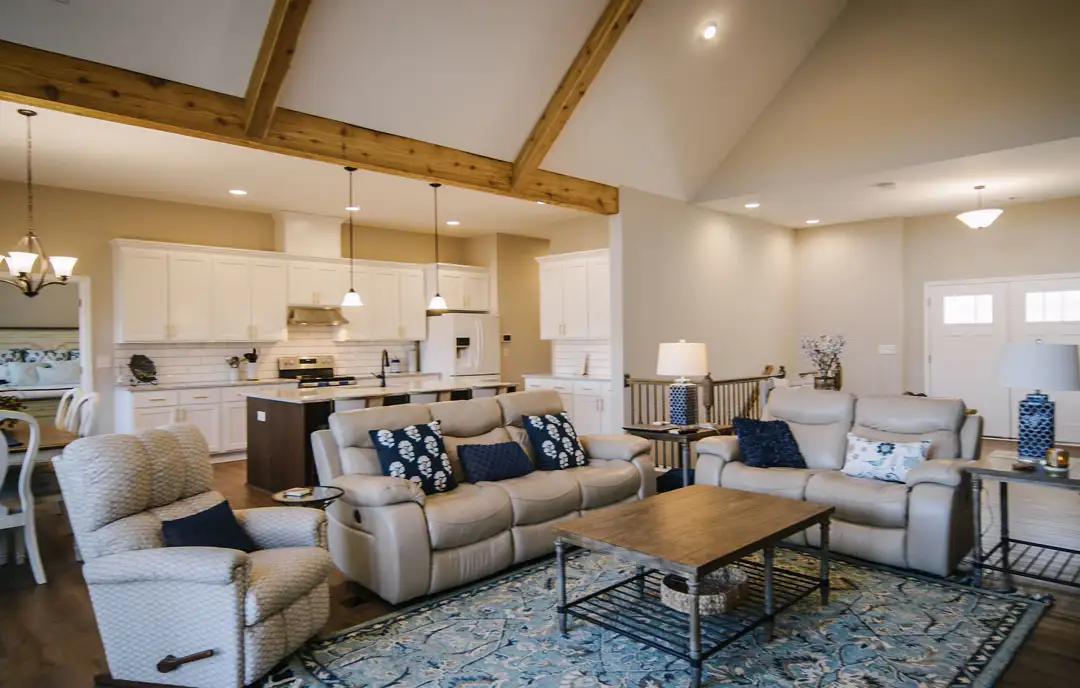
-web.webp)
