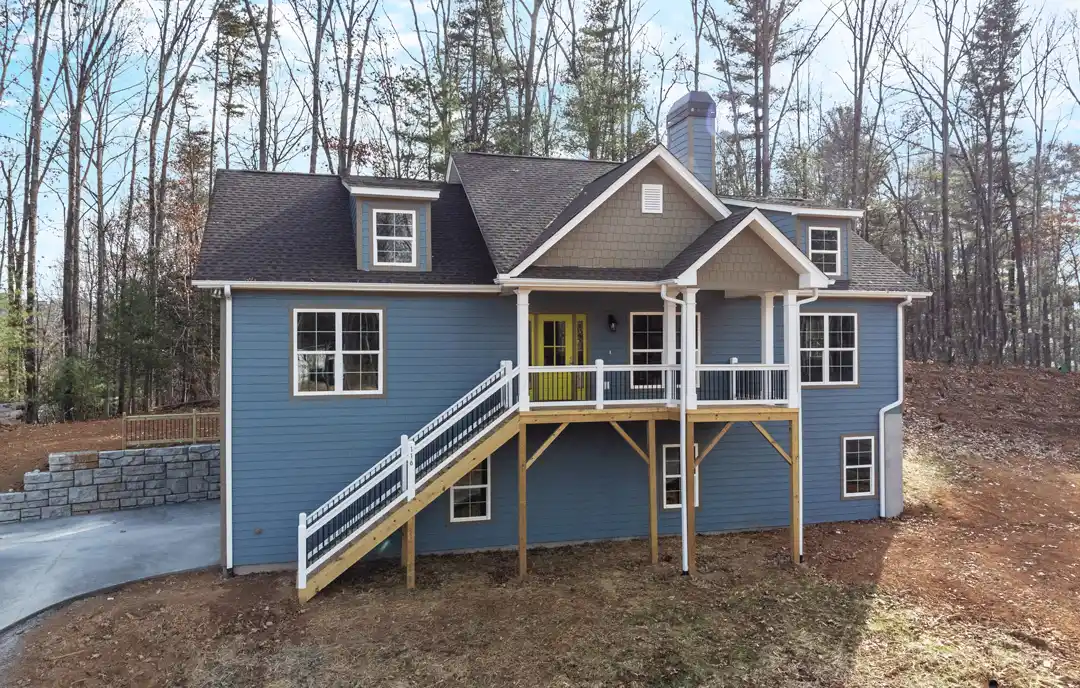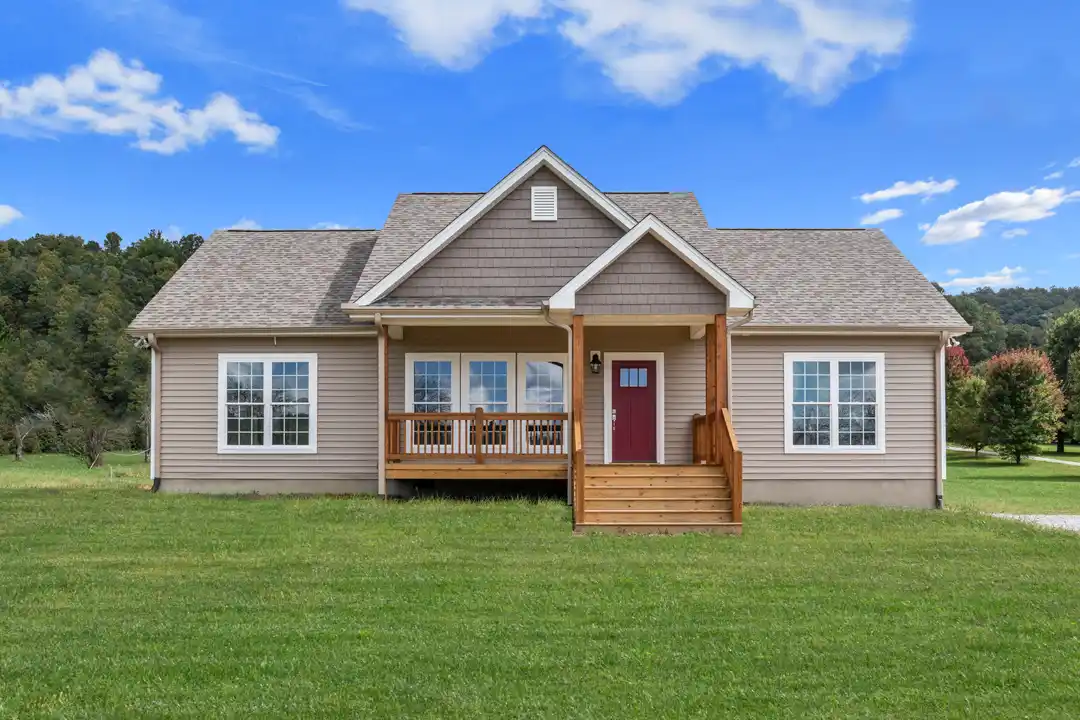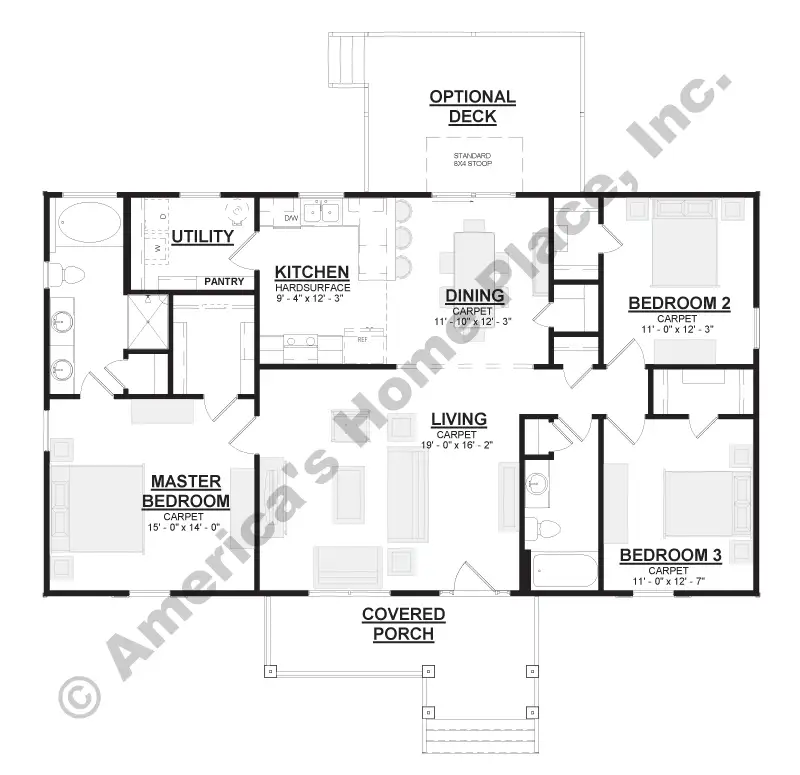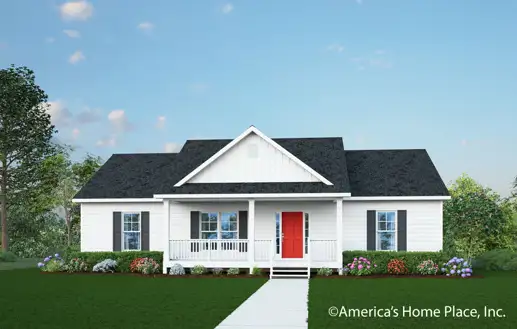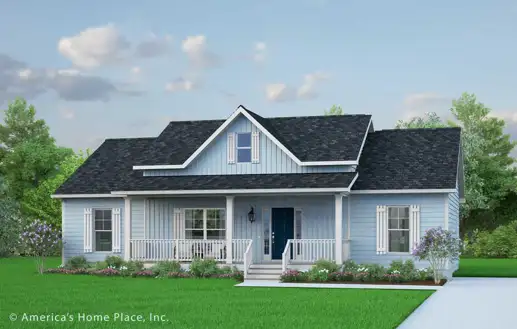The Ashley B
Dimension 52 ft W X 35 ft D
Garage Optional
Master on Main Yes
Split Bedrooms Yes
Multi-Generational No
ABOUT THIS PLAN
While similar in layout to the Ashley A, the Ashley B offers a stylish and distinctive exterior. A double-gable roof above the porch and two additional windows along the top of the home make this plan a true eye-catcher. Inside, you’ll find an open living space that separates the master suite from the other bedrooms. Each bedroom includes a walk-in closet for all your essentials, with a utility room and pantry located just past the kitchen. This craftsman-style home is designed for sweetness and simplicity!
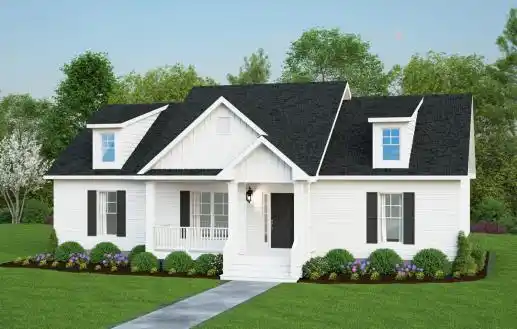
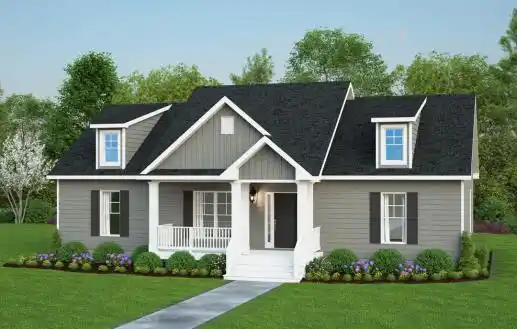
-web.webp)
-web.webp)
-web.webp)
-web.webp)
