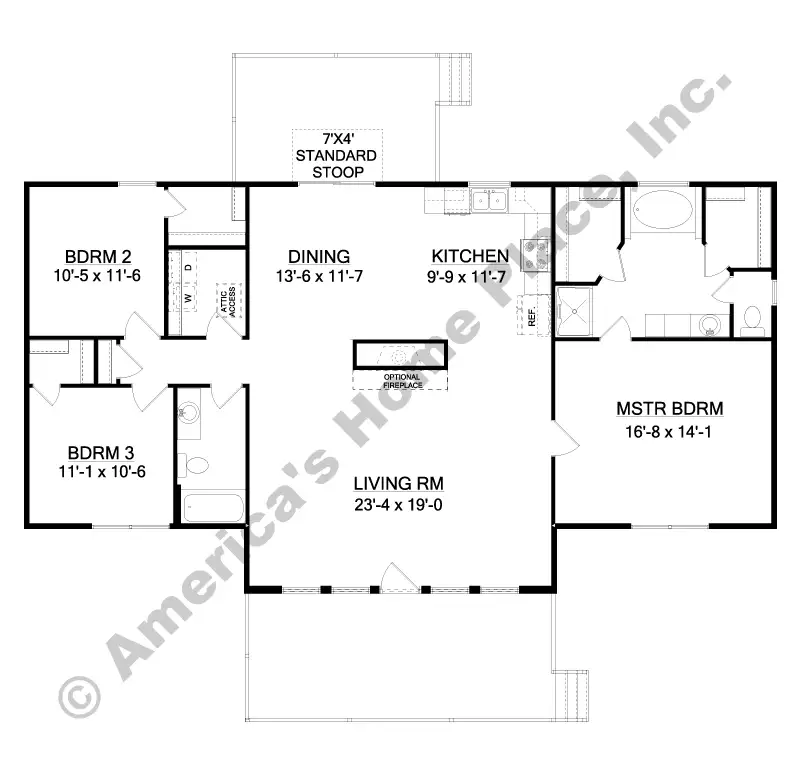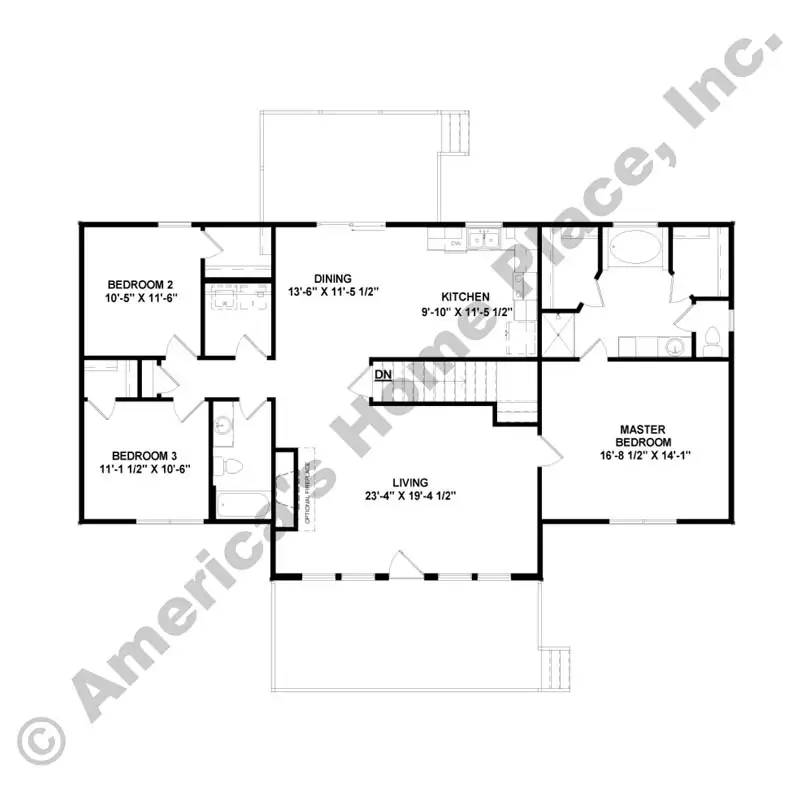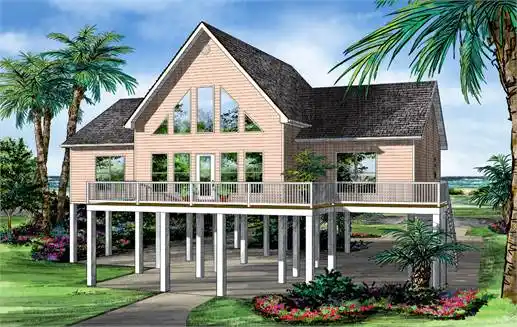The Pleasantview A
Dimension 58 ft W X 42 ft D
Garage Optional
Master on Main Yes
Split Bedrooms Yes
Multi-Generational No
ABOUT THIS PLAN
This traditional three bedroom ranch style home would be perfect in the mountains. Sit back and enjoy the scenery through the glass viewing wall or step out on the deck for a closer view. The master bedroom is complete with his and her walk-in closets, a garden tub and separate shower. On the opposite side of the home you will find the additional bedrooms that also include walk-in closets. These rooms share a hall bathroom that is also accessible to guests.
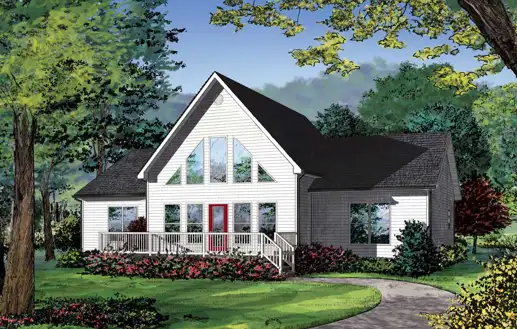
-web.webp)
-web.webp)
-web.webp)
-web.webp)
-web.webp)
-web.webp)
-web.webp)
-web.webp)
-web.webp)
-web.webp)
-web.webp)
-web.webp)
-web.webp)
-web.webp)
-web.webp)
-web.webp)
-web.webp)
-web.webp)
-web.webp)
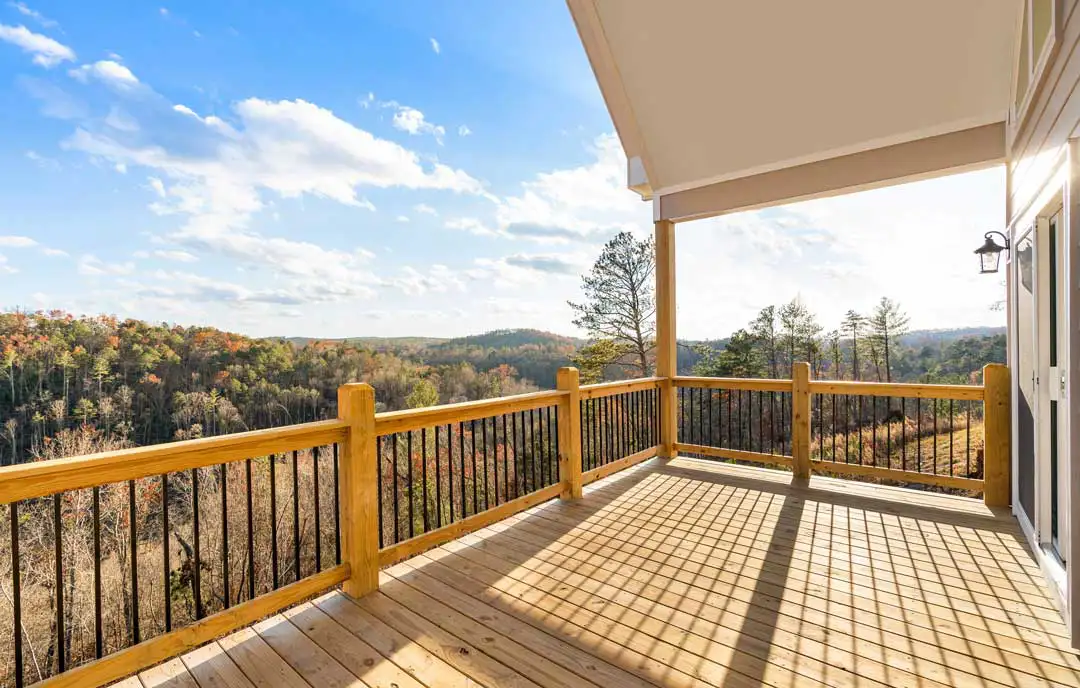
-aweb.webp)
-web.webp)
-web.webp)
-web.webp)
-web.webp)
-web.webp)
-web.webp)
-web.webp)
-web.webp)
-web.webp)
-web.webp)
-web.webp)
-web.webp)
-web.webp)
-web.webp)
-web.webp)
-edit-web.webp)
-web.webp)
-web.webp)
