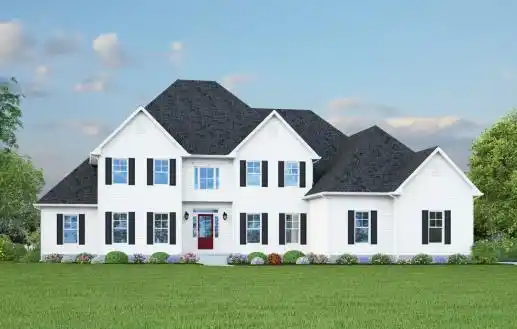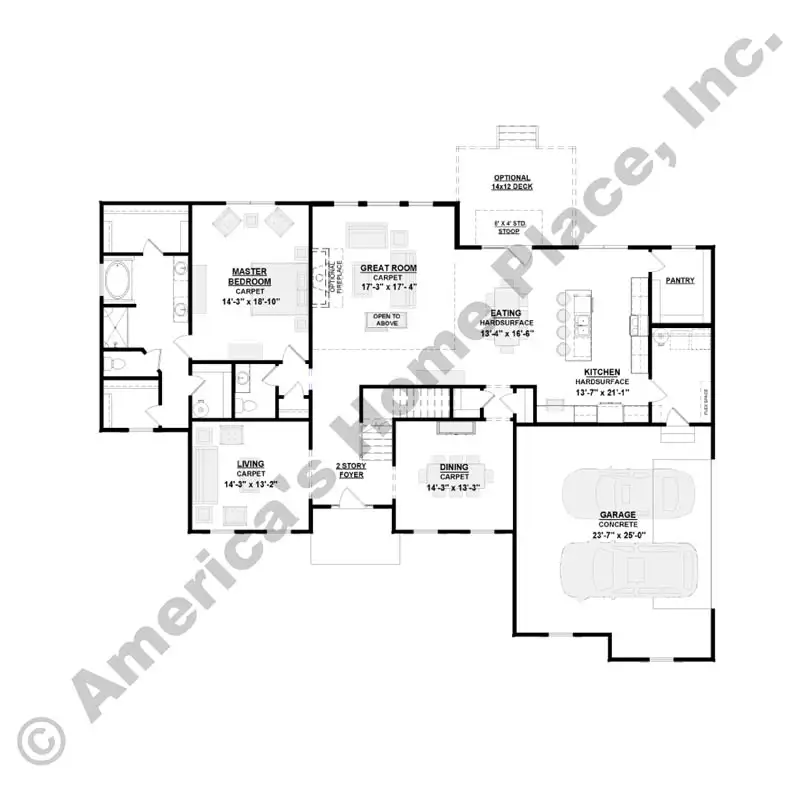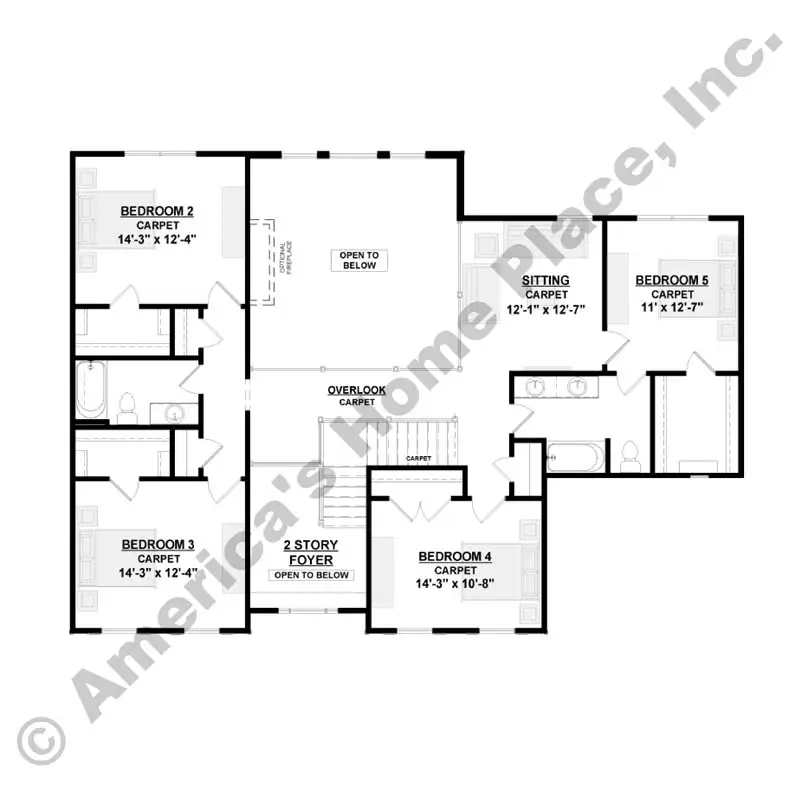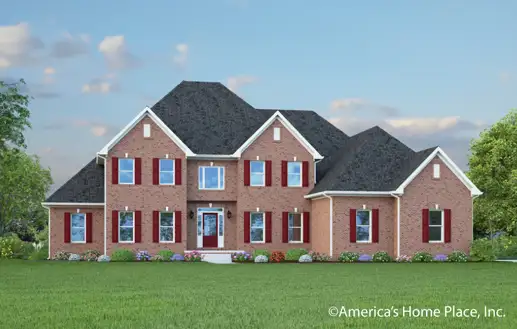The Southampton A
Dimension 74 ft W X 55 ft D
Garage Standard
Master on Main Yes
Split Bedrooms No
Multi-Generational No
ABOUT THIS PLAN
This elegant 2-story home will be perfect in any location. This open floor plan offers a 2-story foyer and great room. The kitchen is complete with an island for extra space when serving food. The master bedroom is on main floor with his and her walk-in closets, dual vanity, a garden tub and separate shower. There are 4 bedrooms on the second floor with 2 baths and a bonus sitting area. The optional patio would be an exciting addition for entertaining outdoors.

-web.webp)
-web.webp)
-web.webp)
-web.webp)
-web.webp)
-web.webp)
-web.webp)
-web.webp)
-web.webp)
-web.webp)
-web.webp)
-web.webp)
-web.webp)
-web.webp)
-web.webp)
-web.webp)
-web.webp)
-web.webp)
-web.webp)
-web.webp)
-web.webp)
-web.webp)
-web.webp)
-web.webp)
-web.webp)
-web.webp)
-web.webp)
-web.webp)
-web.webp)
-web.webp)
-web.webp)
-web.webp)
-web.webp)
-web.webp)
-web.webp)
-web.webp)
-web.webp)
web.webp)
-web.webp)
-web.webp)
-web.webp)
-web.webp)
-web.webp)
-web.webp)


