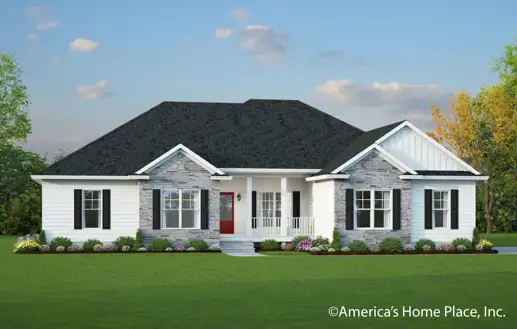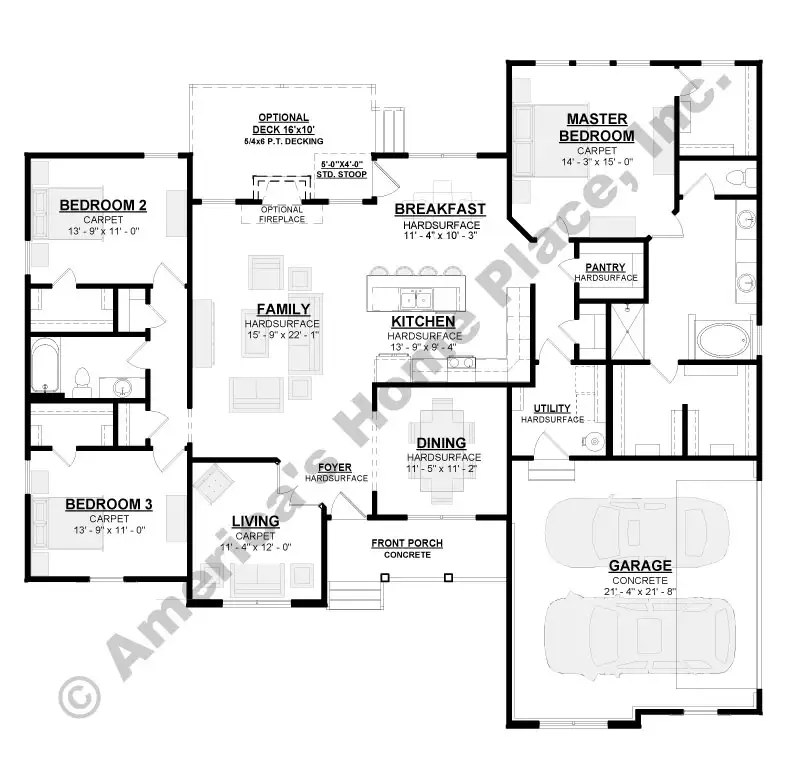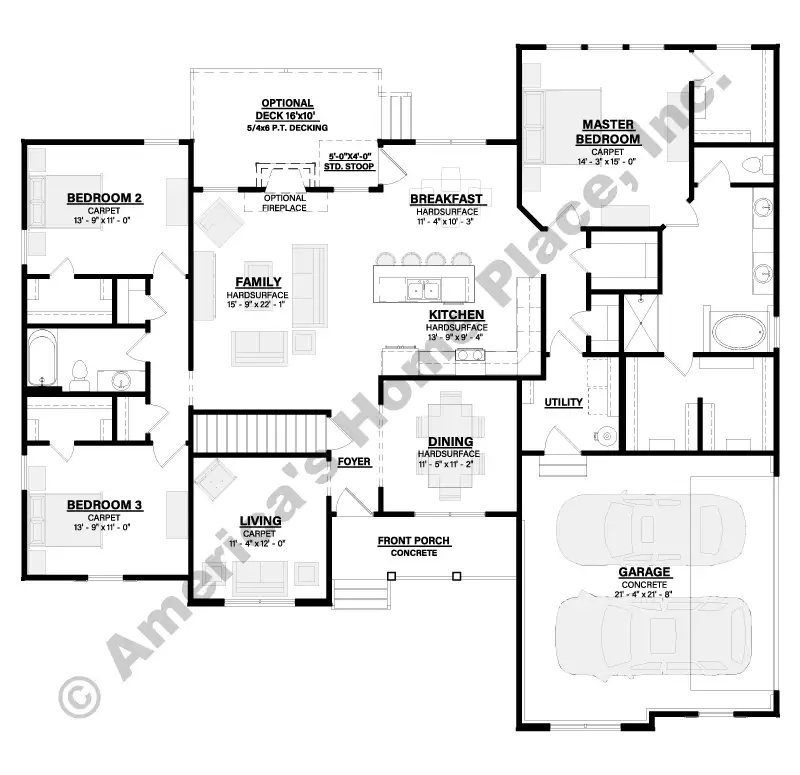The Waterstone A
Dimension 64 ft W X 58 ft D
Garage Standard
Master on Main Yes
Split Bedrooms Yes
Multi-Generational No
ABOUT THIS PLAN
Style, class and space are yours all on one floor. The covered porch beckons you to enter the impressive great room, living room and dining room. Relax in the exquisite master suite. The master bath is complete with dual vanity and a walk-in closet. On the opposite side of the home you will find the additional bedrooms that include walk-in closets. A convenient laundry room provides entry to the double garage. This plan offers a partial stone front.

-web.webp)
-web.webp)
-web.webp)
-web.webp)
-web.webp)
-web.webp)
-web.webp)
-web.webp)
-web.webp)
-web.webp)
-web.webp)
-web.webp)
-web.webp)
-web.webp)
-web.webp)
-web.webp)
-web.webp)
-web.webp)
-web.webp)
-web.webp)
-web.webp)
-web.webp)
-web.webp)

