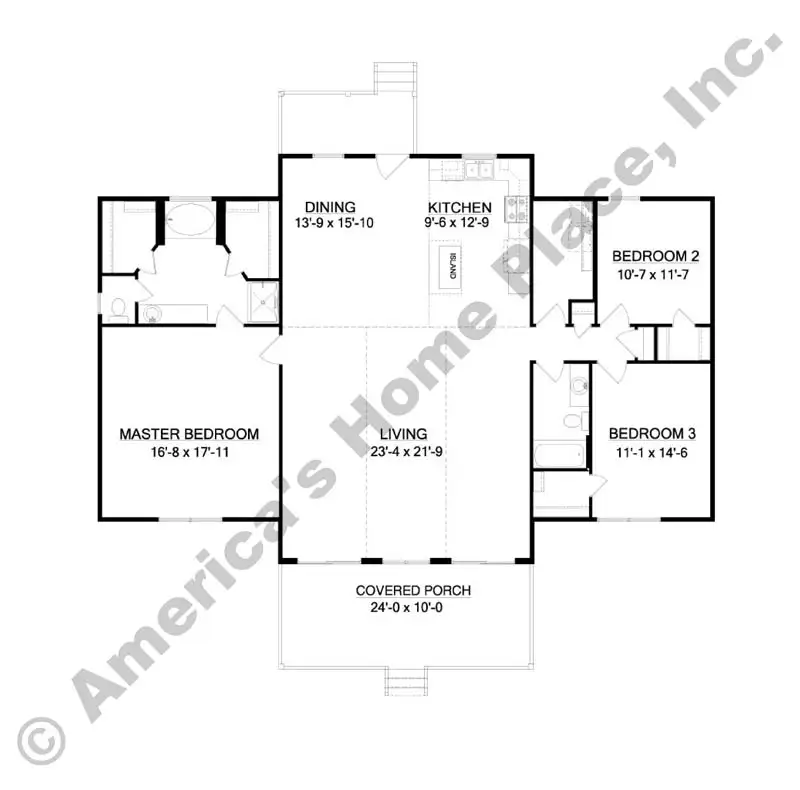The Mountainview I B
Dimension 58 ft W X 54 ft D
Garage Optional
Master on Main Yes
Split Bedrooms Yes
Multi-Generational No
ABOUT THIS PLAN
Refined cabin feel for the country or the mountains with a front covered deck you could almost live on. It welcomes you through the glass viewing wall that separates it from the soaring ceiling of the grand living room open to the kitchen and dining room. All separating the master wing from the other 2 bedrooms.
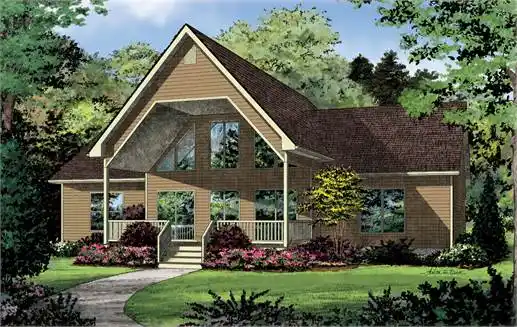
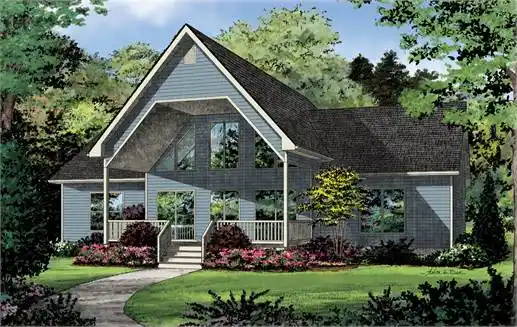
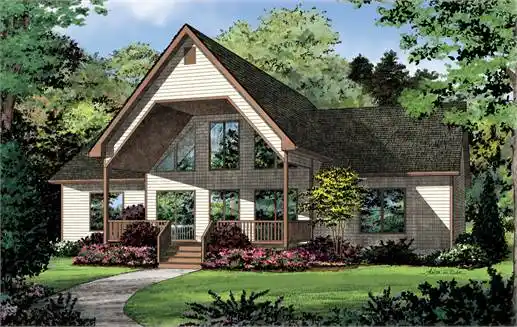
-web.webp)
-web.webp)
-web.webp)
-web.webp)
-web.webp)
-web.webp)
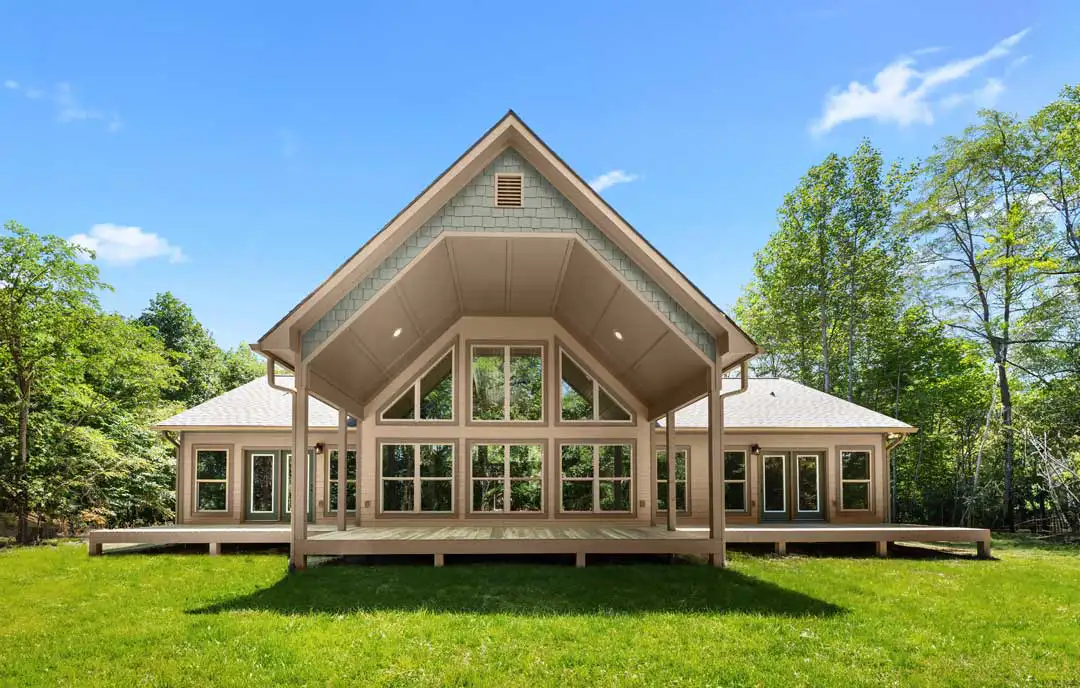
-web.webp)
-web.webp)
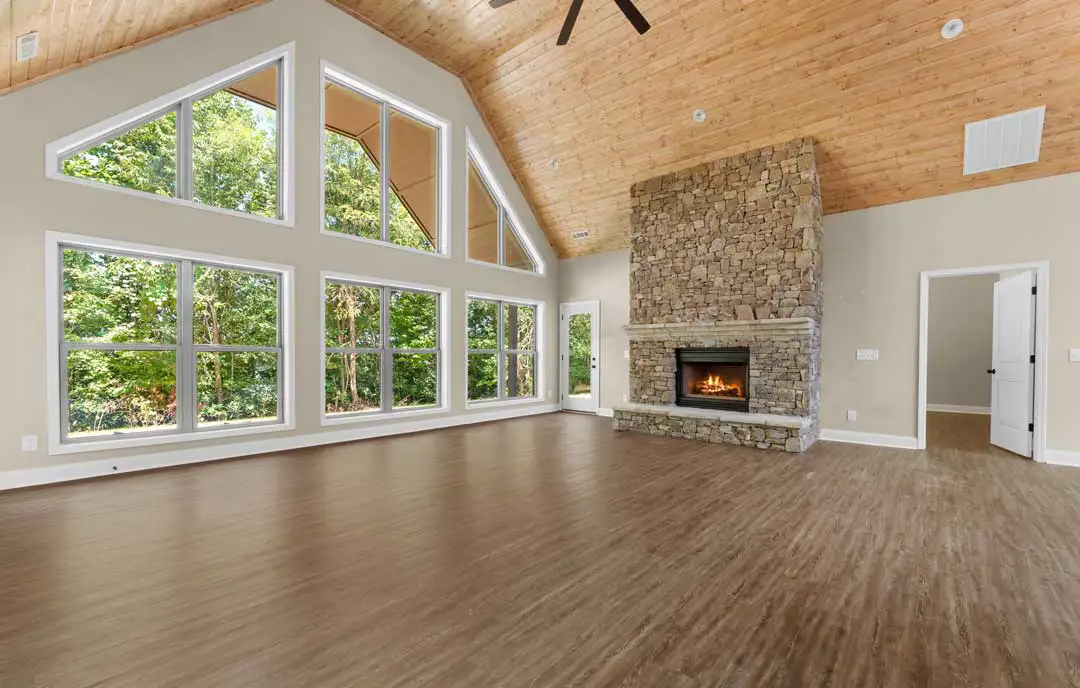
-web.webp)
-web.webp)
-web.webp)
-web.webp)
-web.webp)
-web.webp)
-web.webp)
-web.webp)
-web.webp)
-web.webp)
-web.webp)
-web.webp)
-web.webp)
-web.webp)
-web.webp)
-web.webp)
-web.webp)
-web'.webp)
-web.webp)
-web.webp)
-web.webp)
-web.webp)
-web.webp)
-web.webp)
-web.webp)
-web.webp)
-web.webp)
-web.webp)
-web.webp)
-web.webp)
