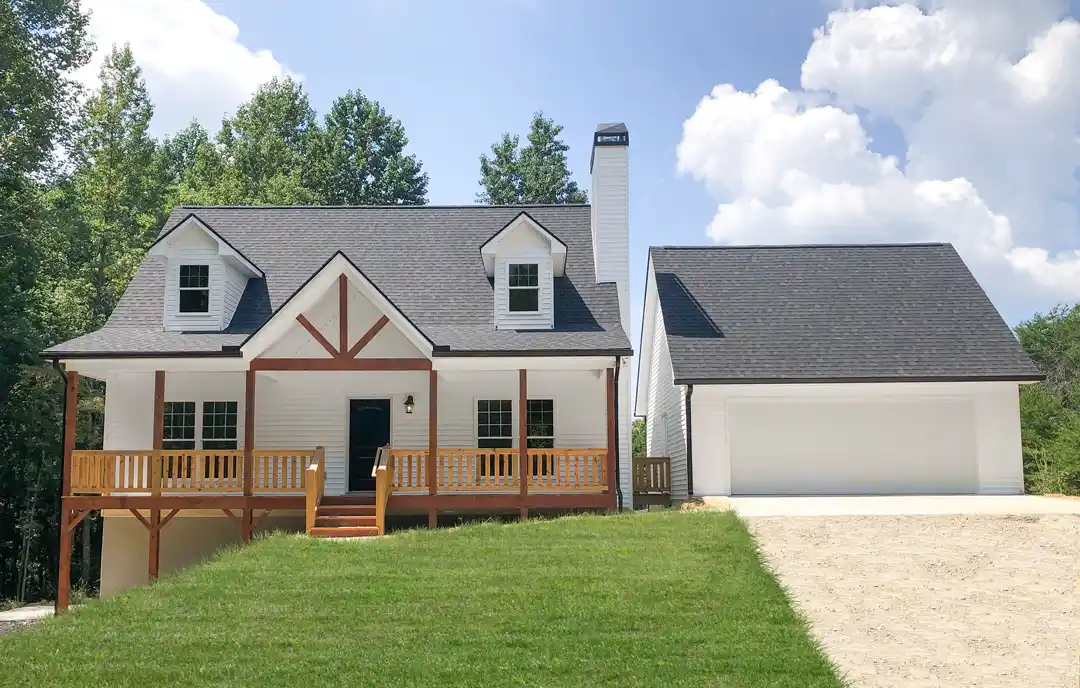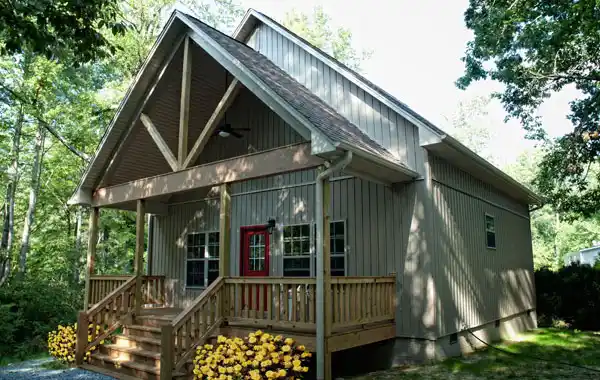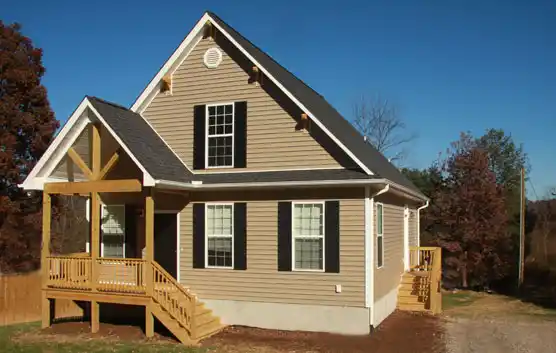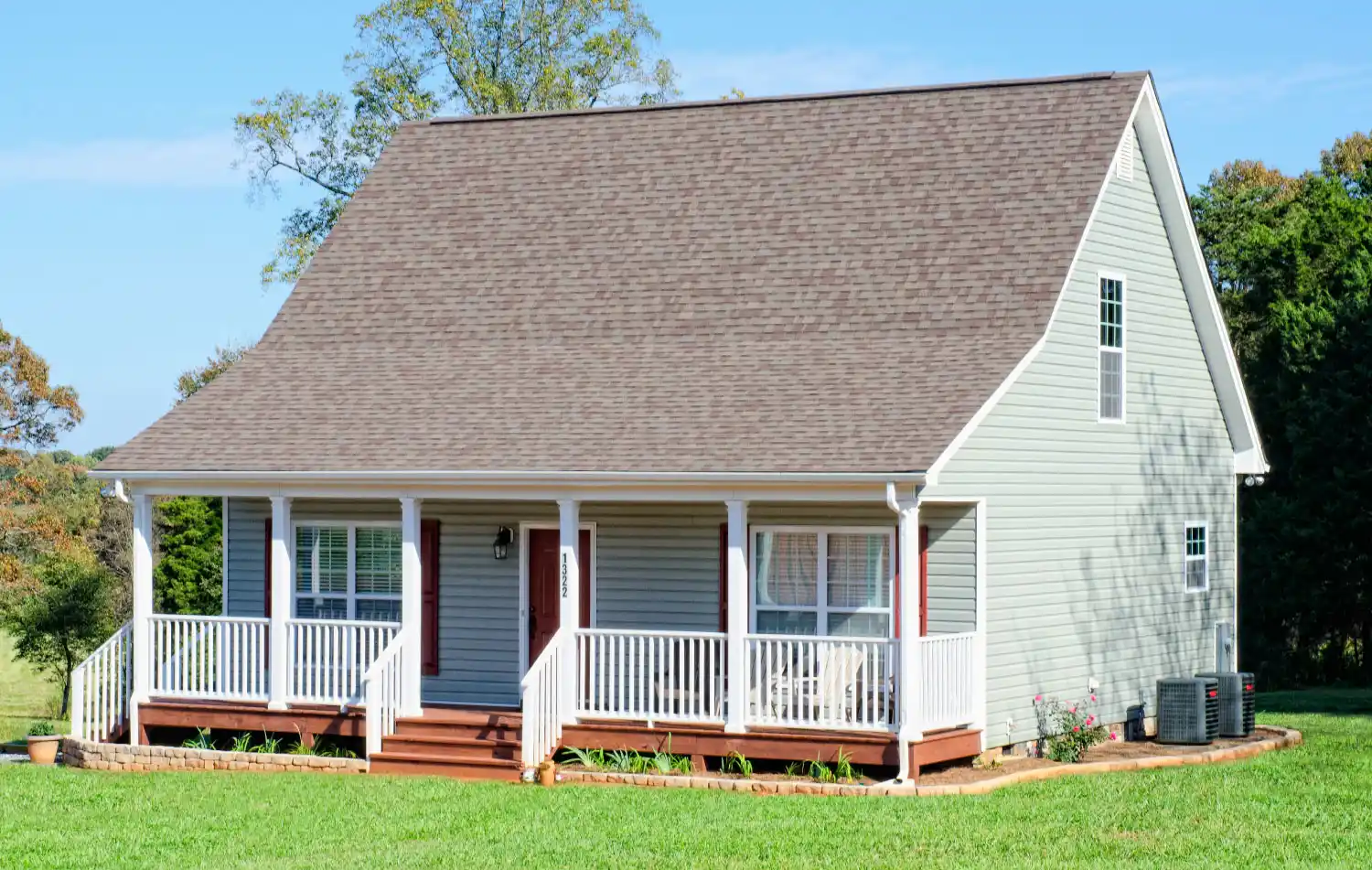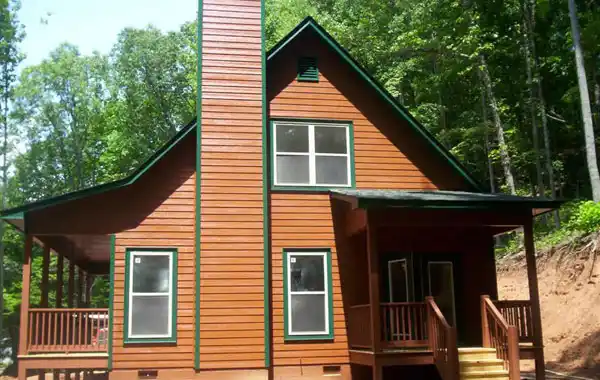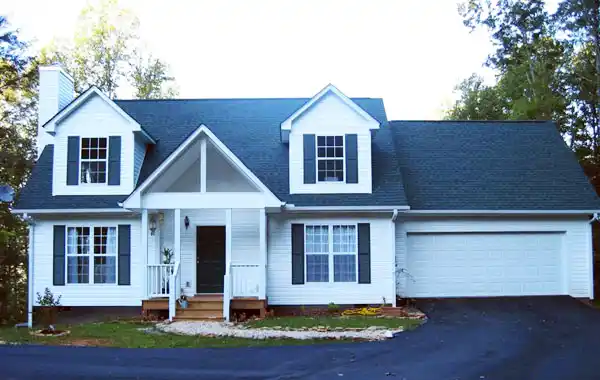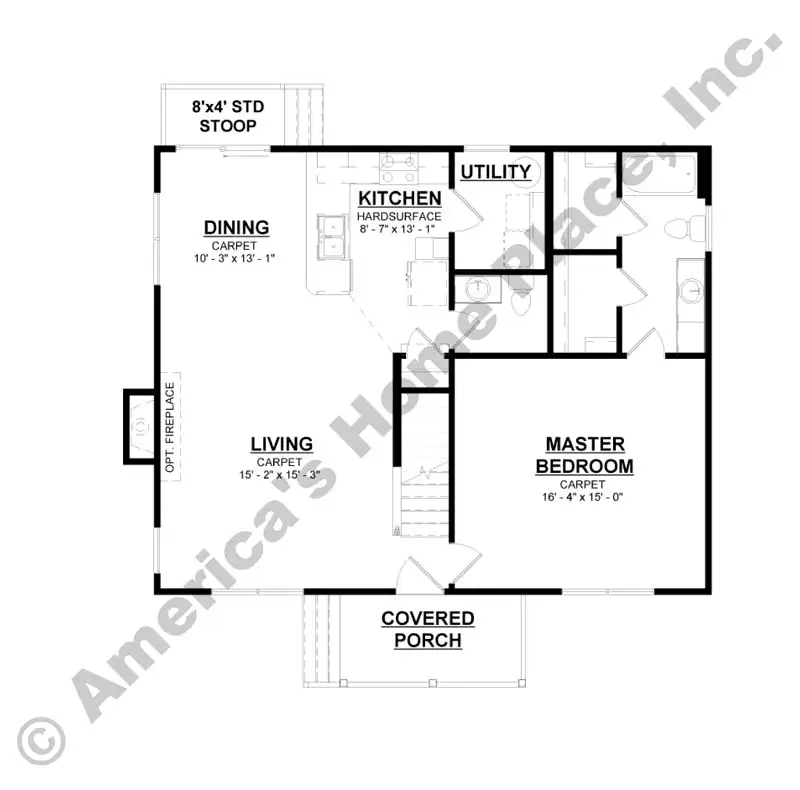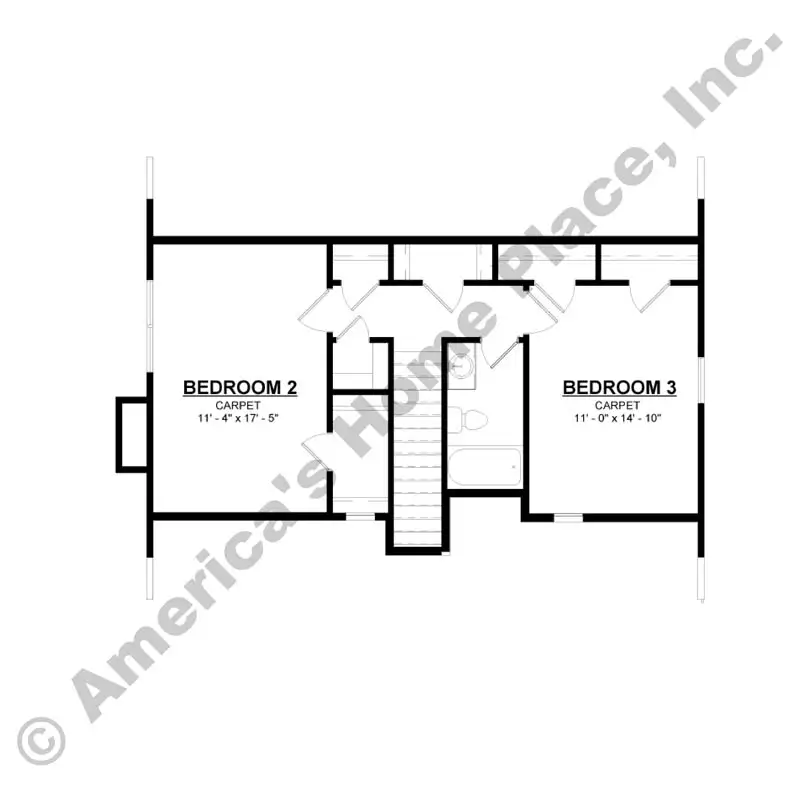The Timberhill A
Dimension 36 ft W X 35 ft D
Garage Optional
Master on Main Yes
Split Bedrooms No
Multi-Generational No
ABOUT THIS PLAN
Cozy cabin feel for the country or the mountains with a covered front deck to enjoy the scenery. You will love this 3 bedroom, 2.5 bath plan. You will find the master on the main floor and 2 bedrooms upstairs. The optional fireplace is sure to warm up the spacious great room.
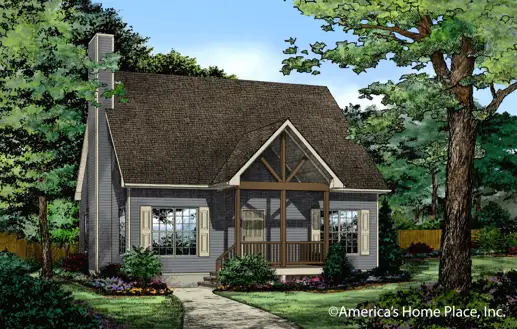
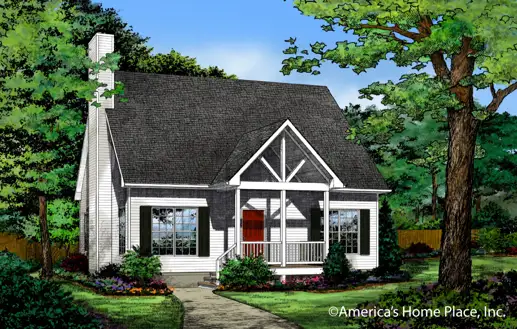
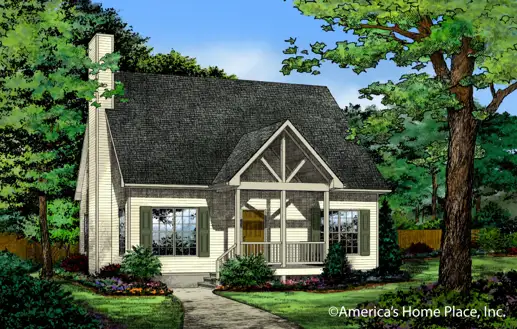
-web.webp)
-web.webp)
-web.webp)
-web.webp)
-web.webp)
-web.webp)
-web.webp)
-web.webp)
-web.webp)
-web.webp)
-web.webp)
-web.webp)
-web.webp)
-web.webp)
-web.webp)
-web.webp)
-web.webp)
-2-web.webp)
-2-web.webp)
-2-web.webp)
