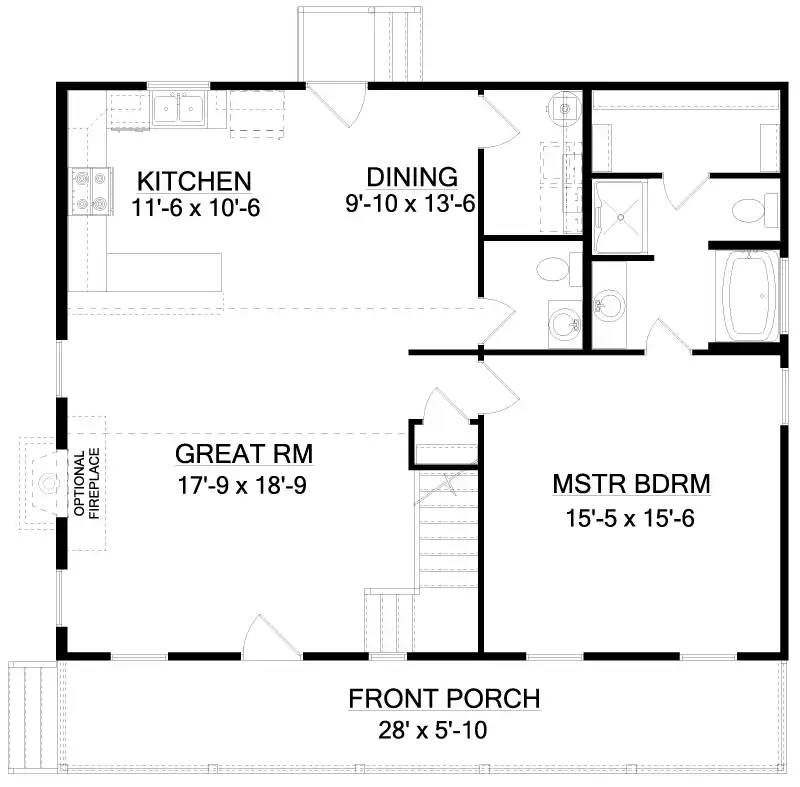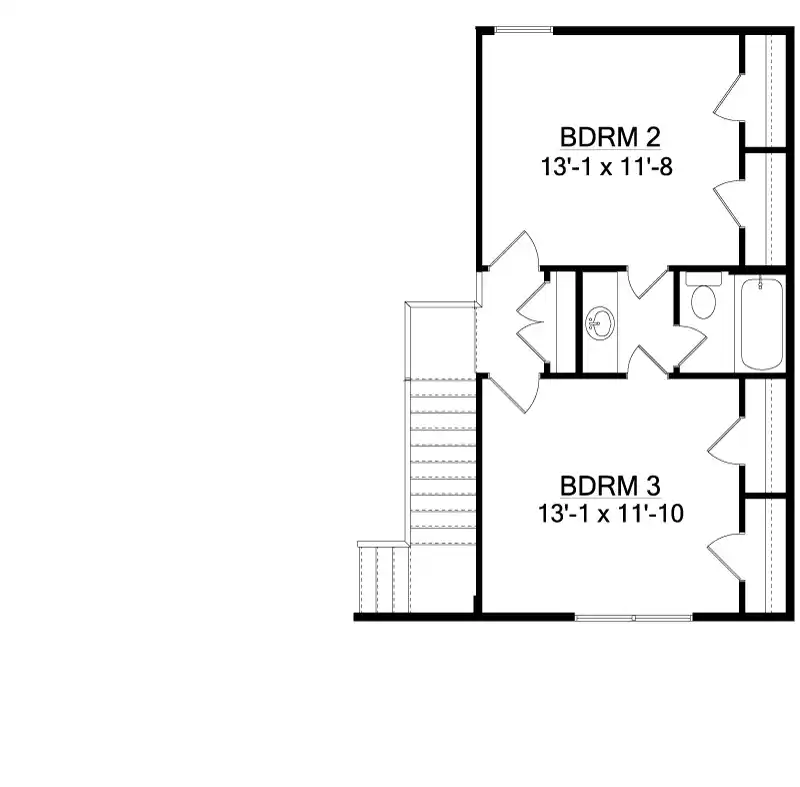The Riverbend A
Dimension 38 ft W X 36 ft D
Garage Optional
Master on Main Yes
Split Bedrooms No
Multi-Generational No
ABOUT THIS PLAN
Say hello to this beautiful, open floor plan that will be home to countless memories. With vaulted ceilings that open up the great room, kitchen, and dining room, this home is truly captivating. Have a cup of coffee on the front porch, enjoy time with loved ones in the open living space, or soak in the natural light that flows into all three bedrooms. There’s something to love in every corner of this country-style cabin.
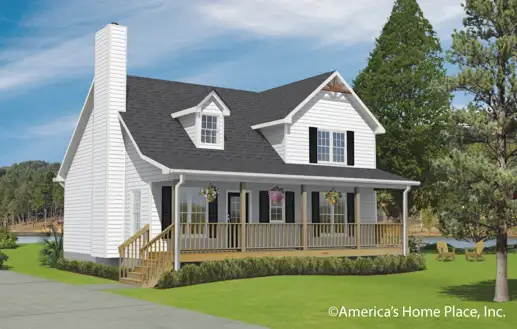
-web.webp)
-web.webp)
-web.webp)
-web.webp)
-web.webp)
-web.webp)
-web.webp)
-web.webp)
-web.webp)
-web.webp)
-web.webp)
-web.webp)
-web.webp)
-web.webp)
-web.webp)
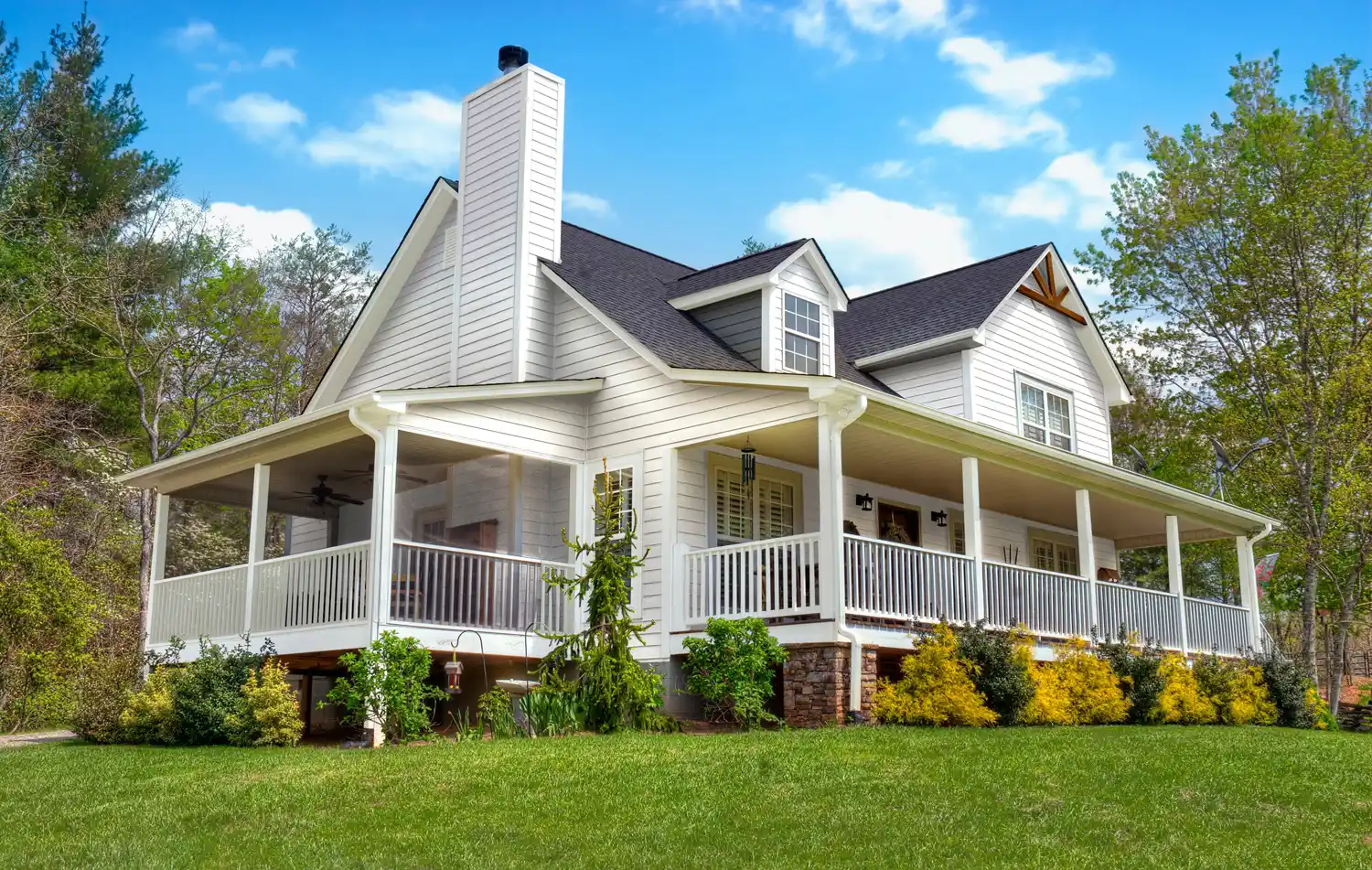
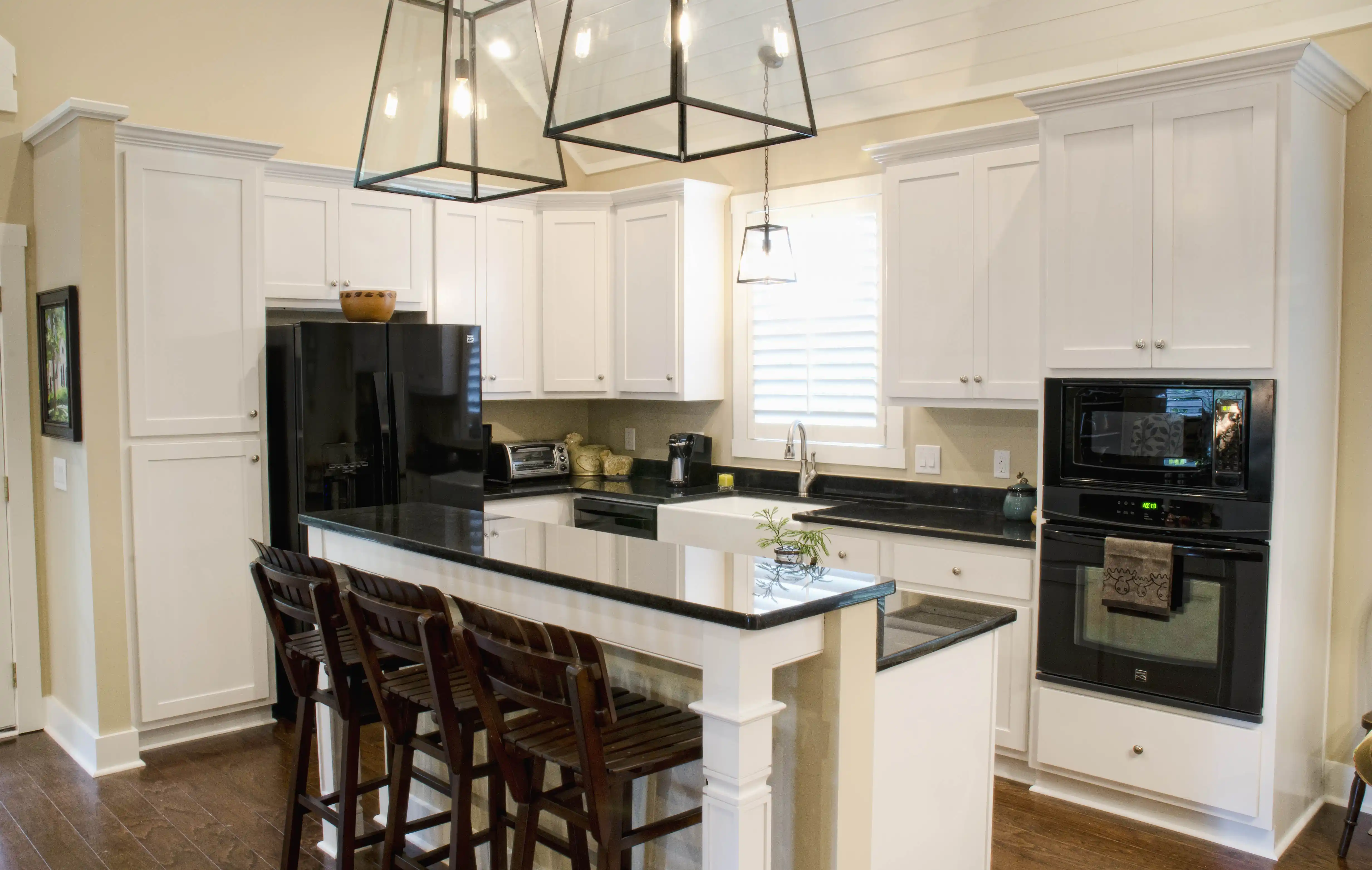
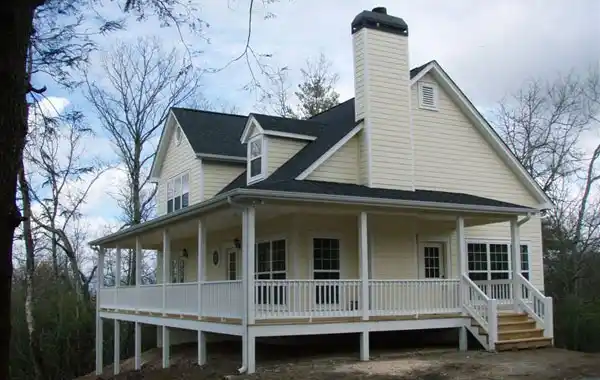
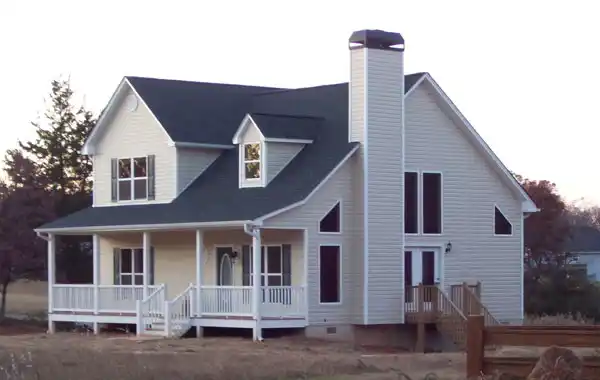
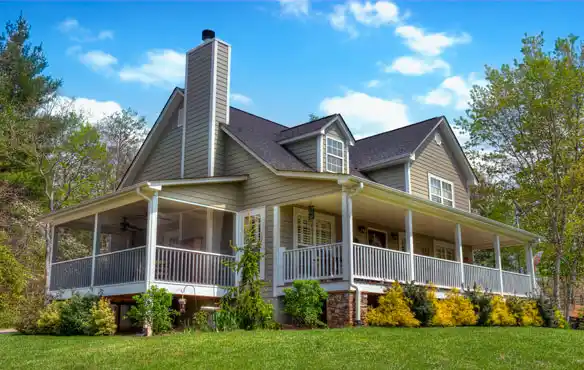
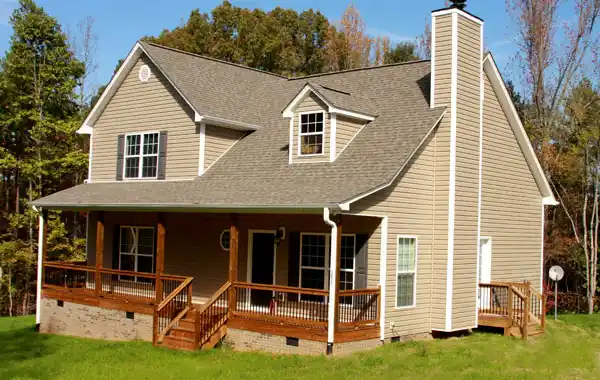
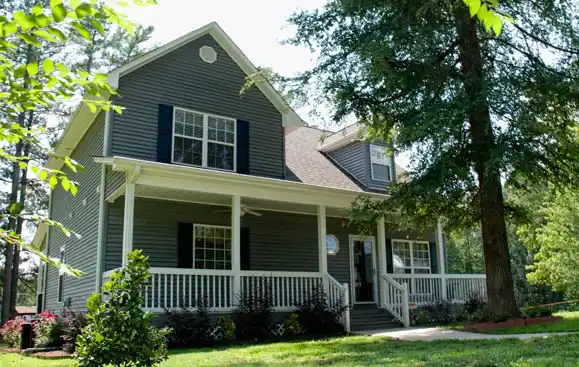
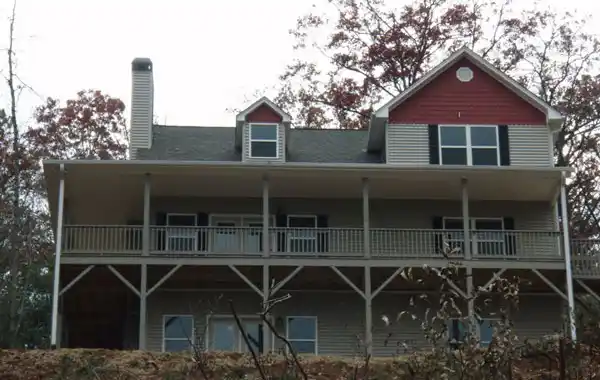
.webp)
