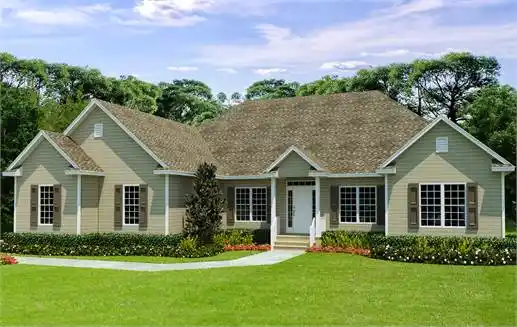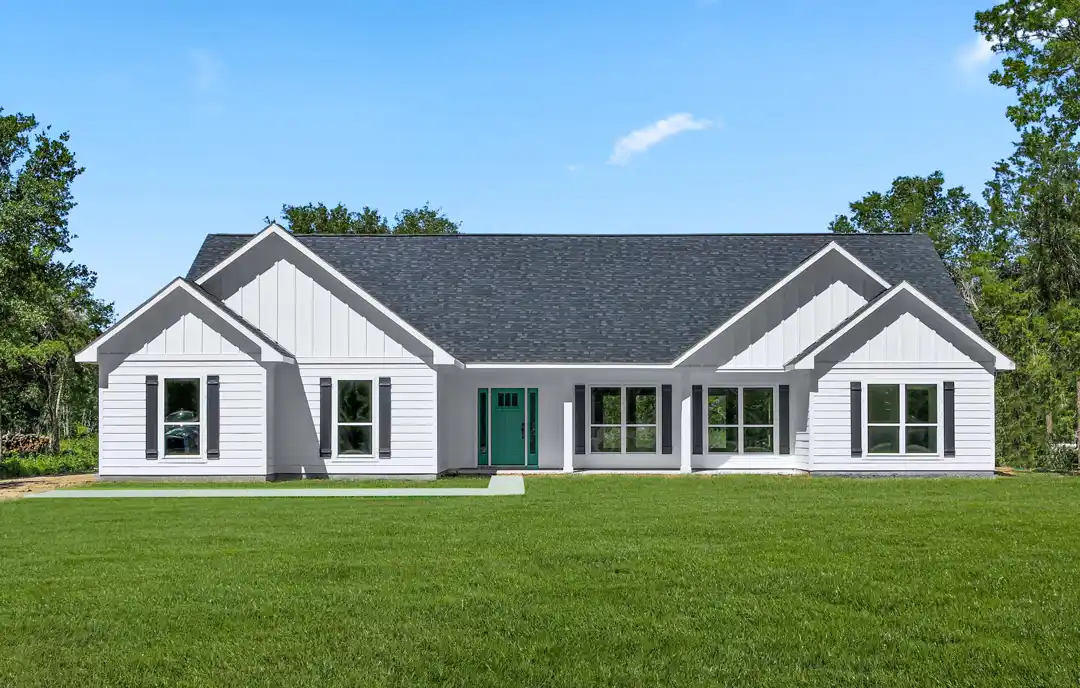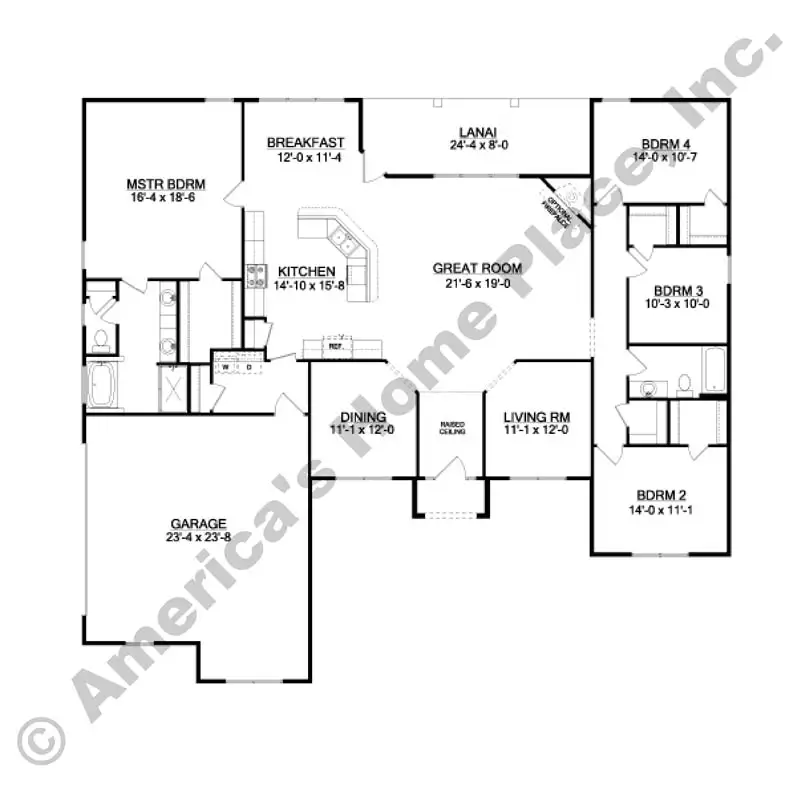The Lenox B
Dimension 68 ft W X 62 ft D
Garage Standard
Master on Main Yes
Split Bedrooms Yes
Multi-Generational No
ABOUT THIS PLAN
This traditional ranch style design will provide all of the features to make this home irresistible. This plan offers 4 bedrooms, 2 baths and garage. The master suite is complete with a walk-in closet, dual vanity, a garden tub and separate shower. On the opposite side of the home you will find the additional bedrooms that include walk-in closets. These rooms share a hall bathroom that is also accessible to guests. The spacious family room flows into the open kitchen and breakfast room. The kitchen is complete with snack bar or extra space for serving food.

-edit-web.webp)
-web.webp)
-web.webp)
-web.webp)
-web.webp)

-web.webp)
-web.webp)
-web.webp)
-web.webp)
