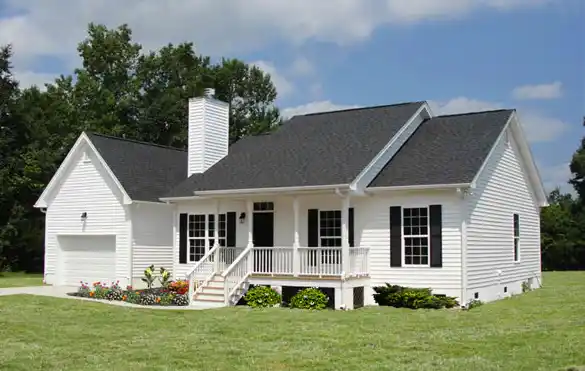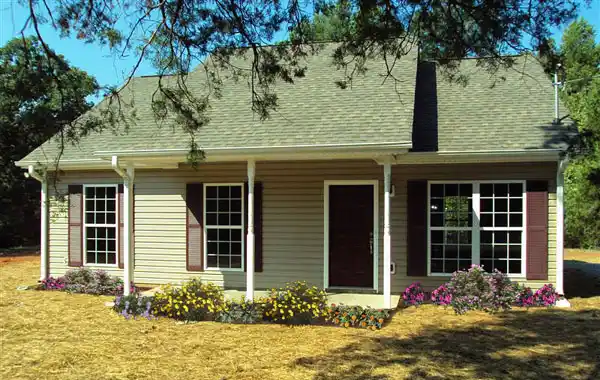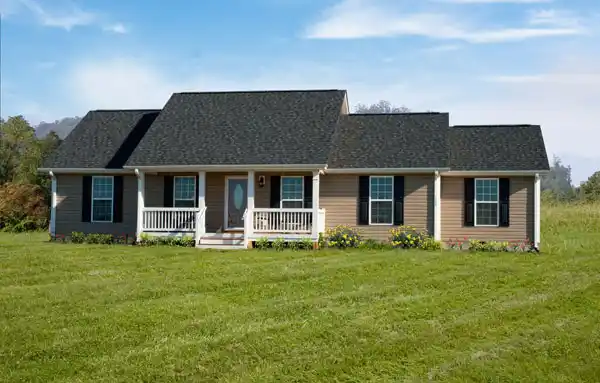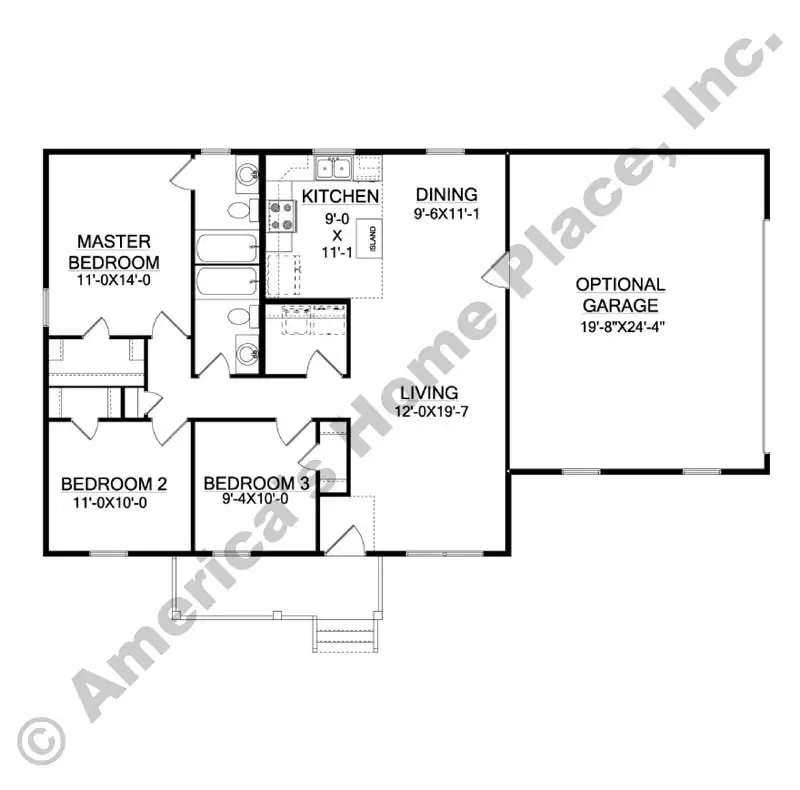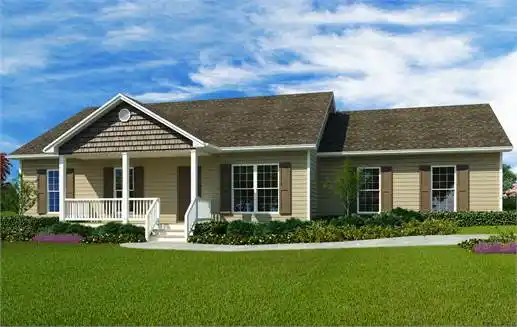The Penney A
Dimension 36 ft W X 37 ft D
Garage Optional
Master on Main Yes
Split Bedrooms No
Multi-Generational No
ABOUT THIS PLAN
A welcoming front porch will lead you into a cozy 3-bedroom floor plan. All bedrooms are complete with walk- in closets. The optional garage would be a convenient addition for coming home late.
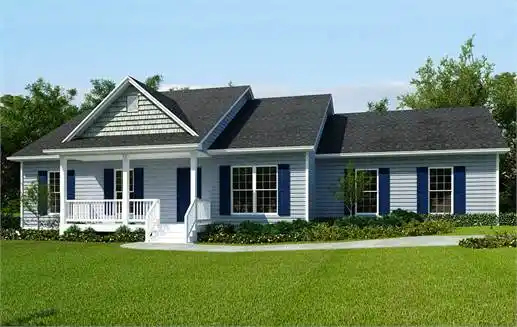
-web.webp)
-web.webp)
-web.webp)
-web.webp)
-web.webp)
-web.webp)
