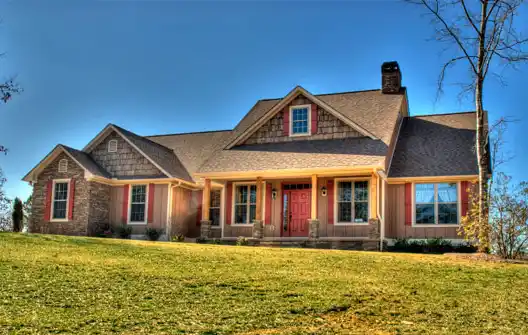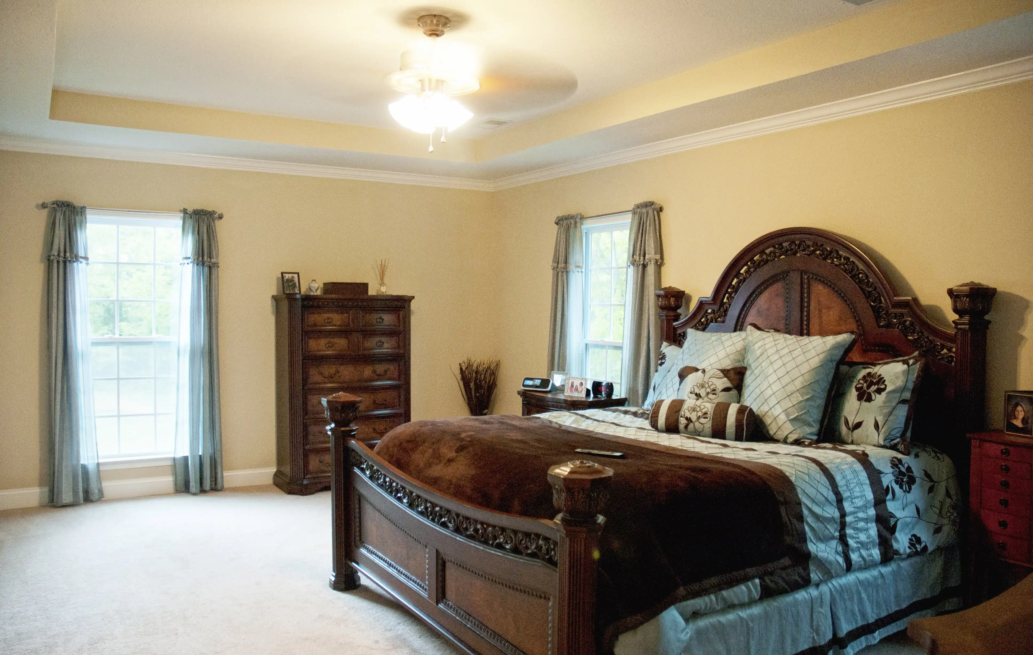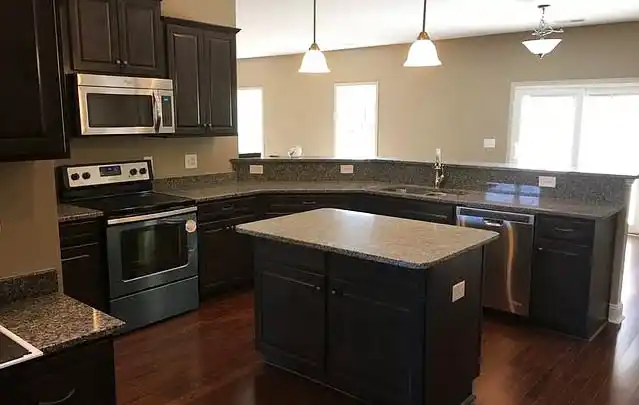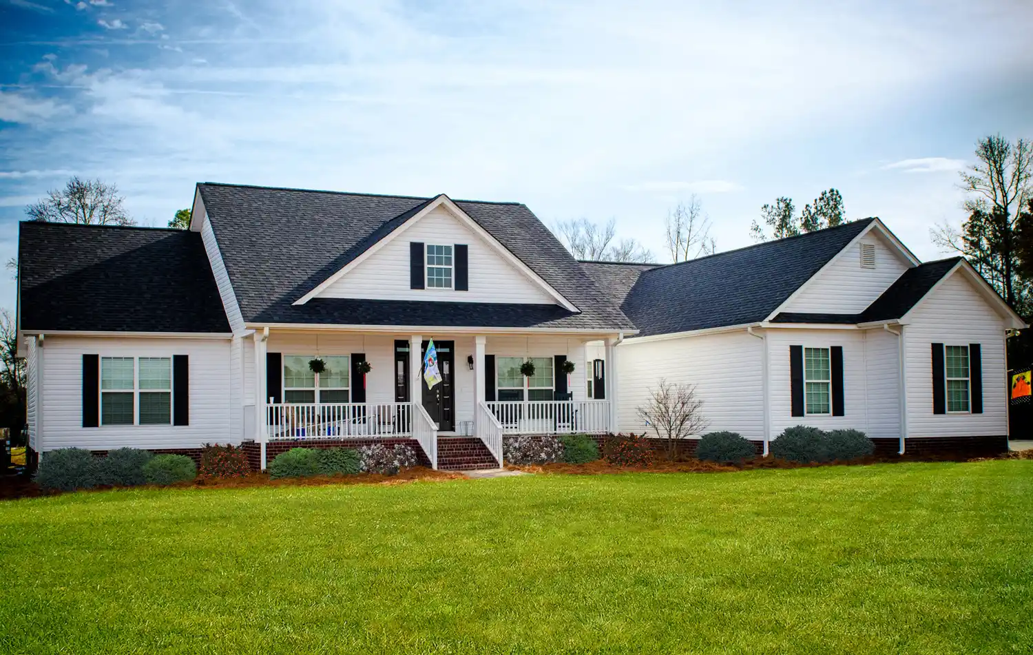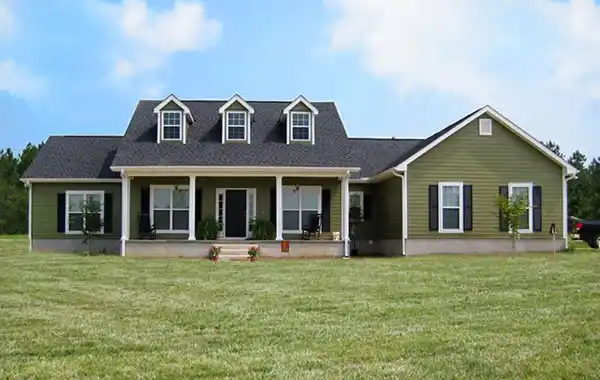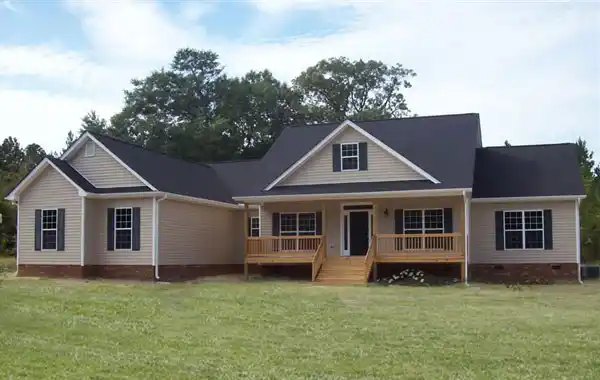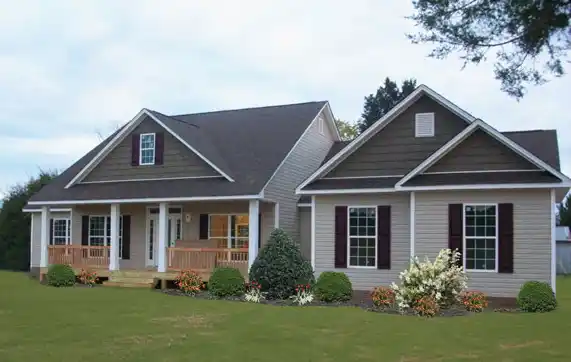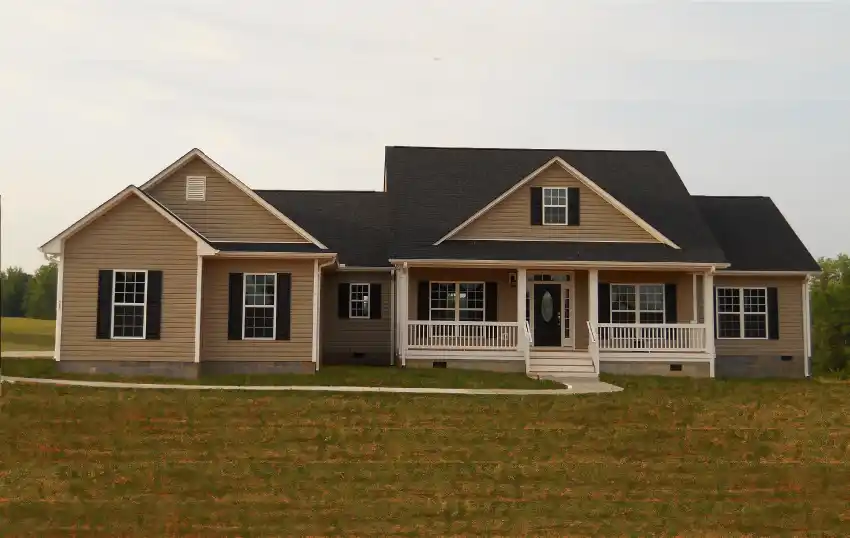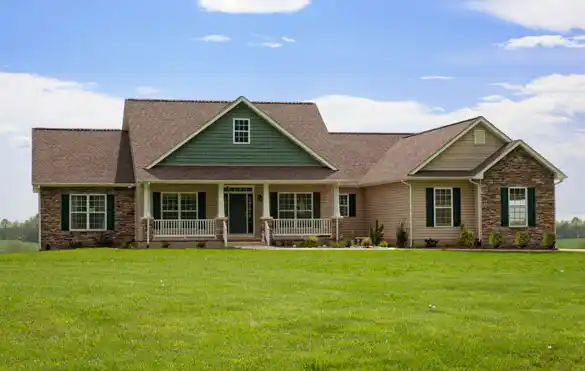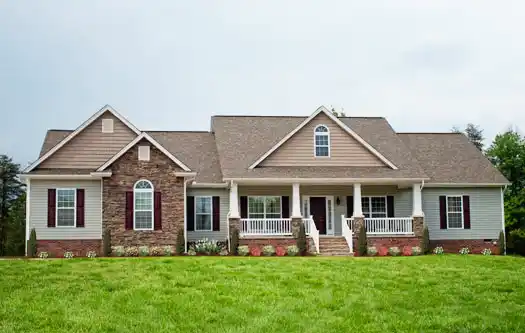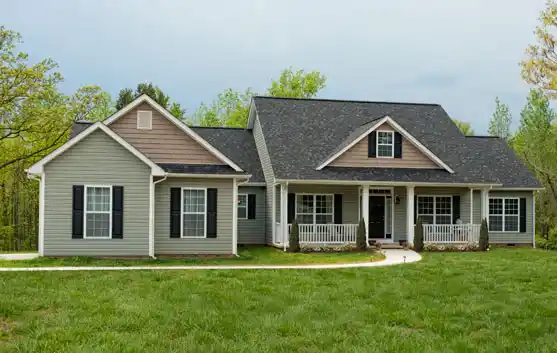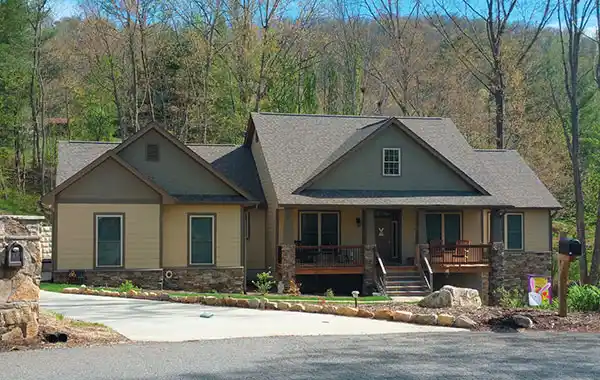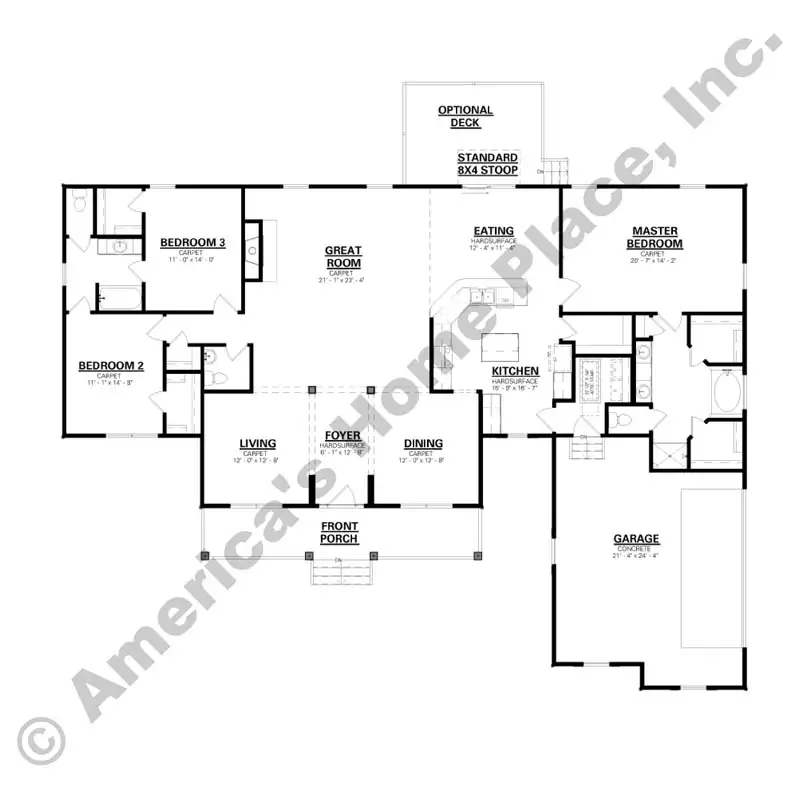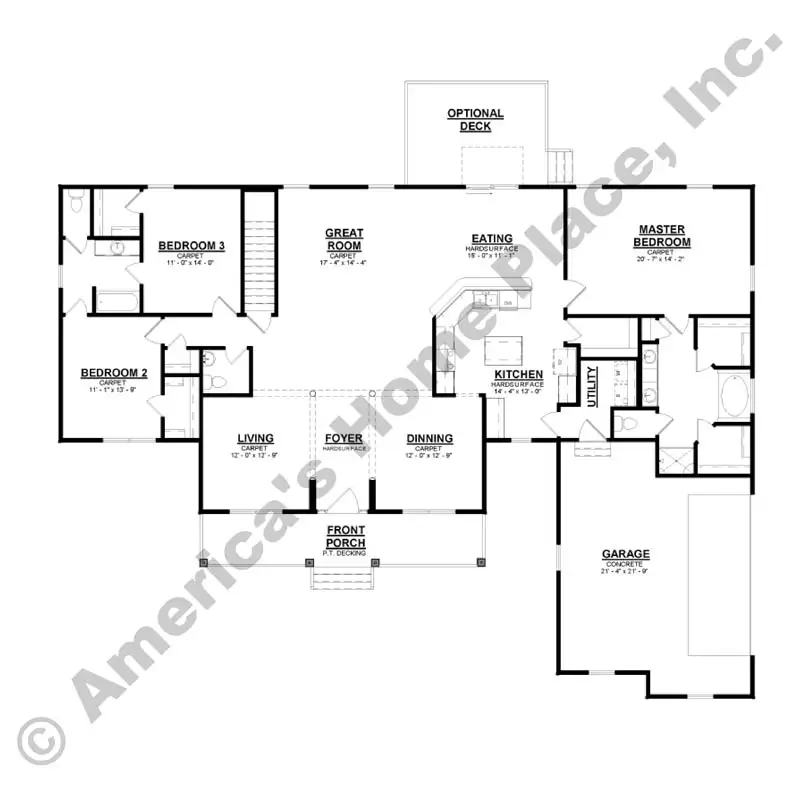The Savannah A
Dimension 78 ft W X 58 ft D
Garage Standard
Master on Main Yes
Split Bedrooms Yes
Multi-Generational No
ABOUT THIS PLAN
You will be welcomed home by a covered porch that will direct you inside to the large columns in the foyer that surround the open dining room and living room. This open floor plan provides three spacious bedrooms. The master suite features a spacious bath complete with his and her walk-in closets, dual vanity, a garden tub and separate shower. On the opposite side of the home, you will find two bedrooms that include walk-in closets with Jack-and-Jill bath and an additional hall bath that is convenient for guests. The large kitchen has an angled breakfast bar to provide additional seating to the separate breakfast area.
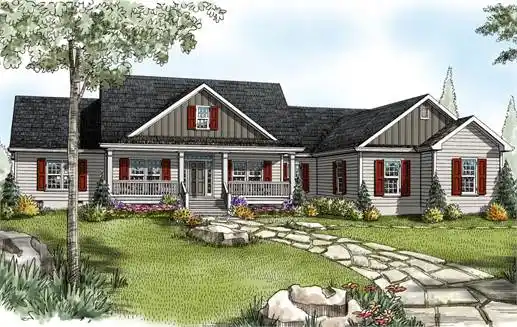
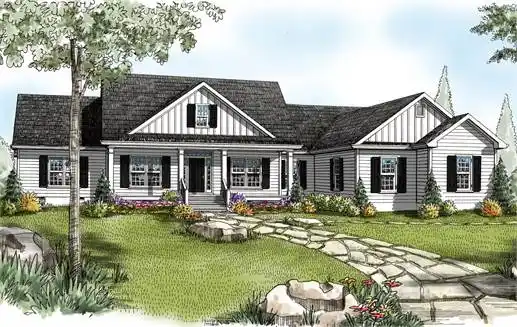
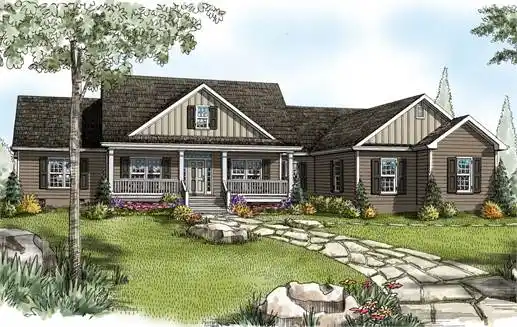
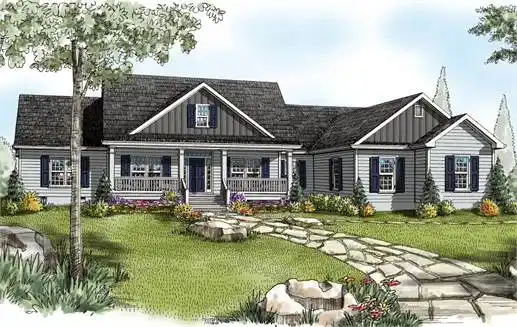
-web.webp)
-web.webp)
-web.webp)
-web.webp)
-web.webp)
-web.webp)
-web.webp)
-web.webp)
-web.webp)
-web.webp)
.webp)
-2.webp)
