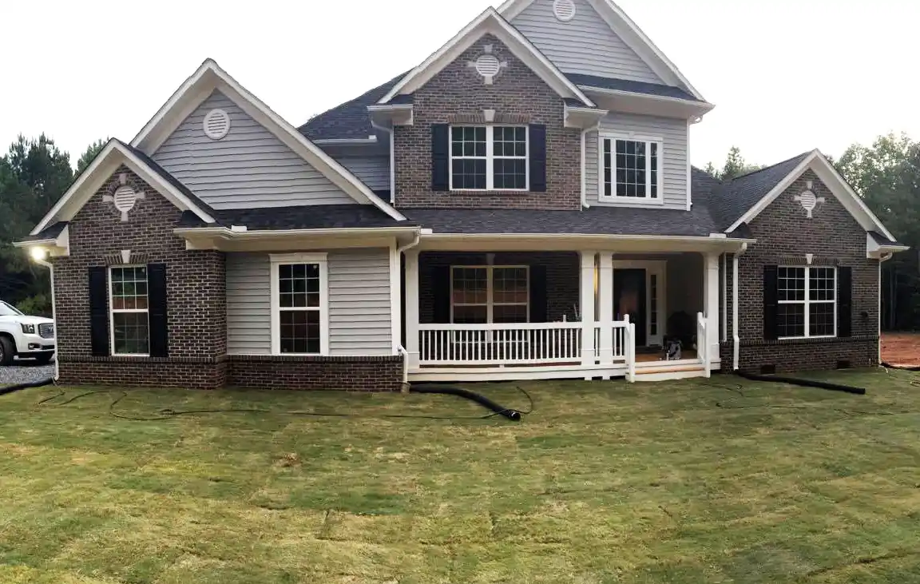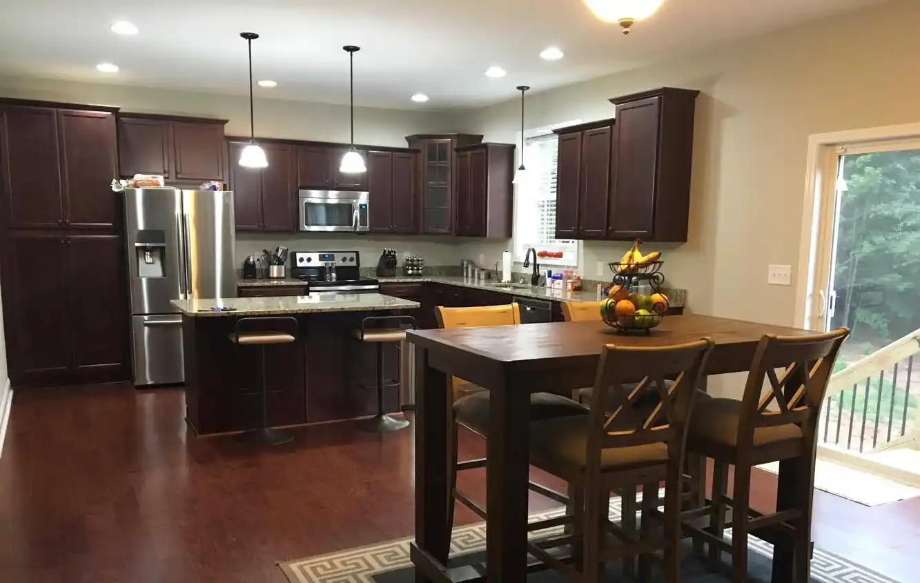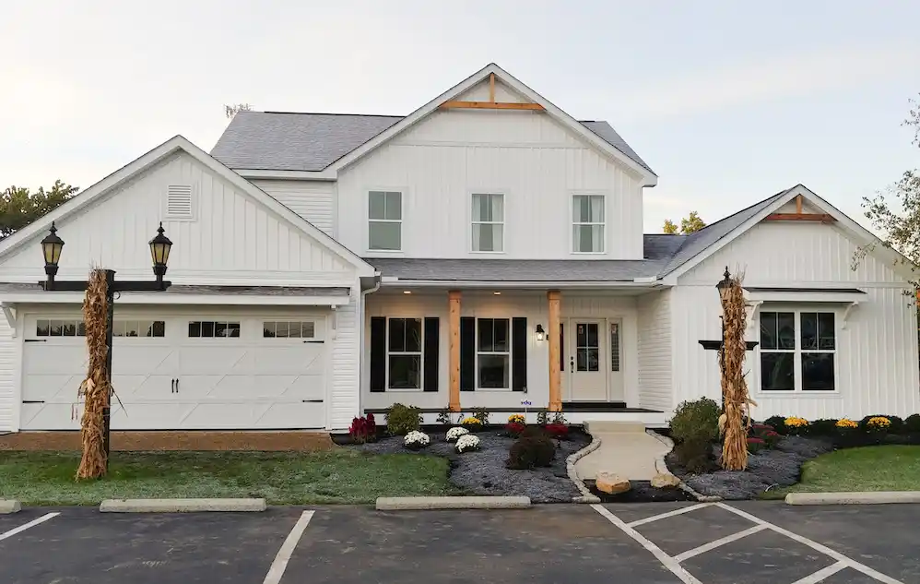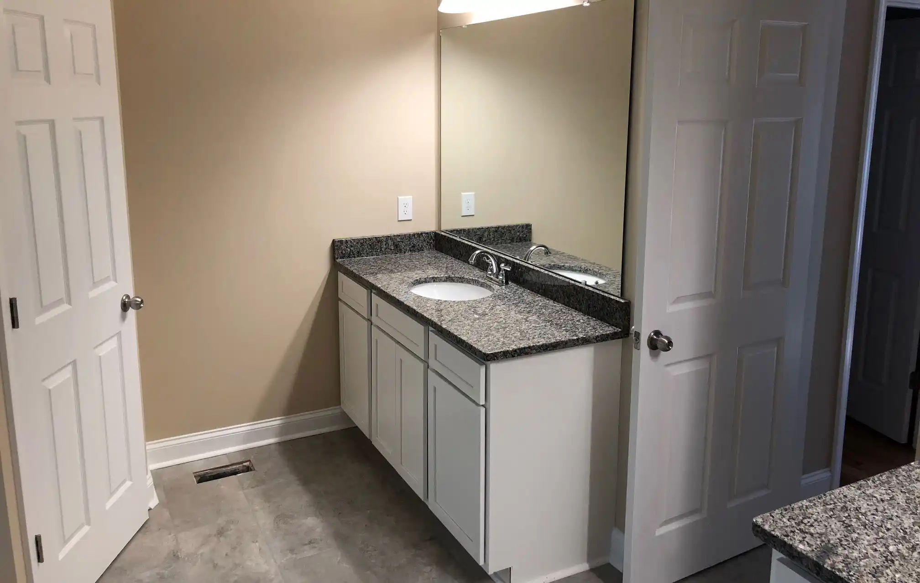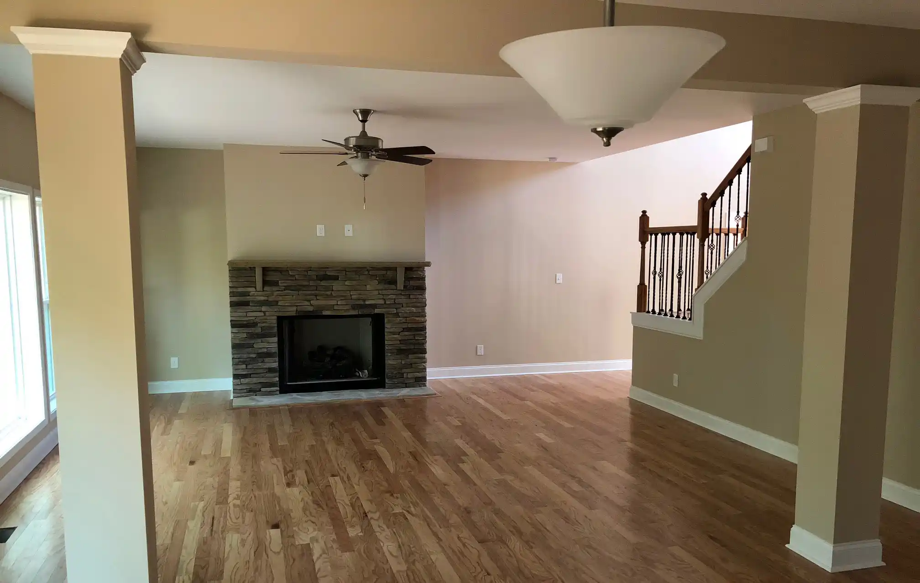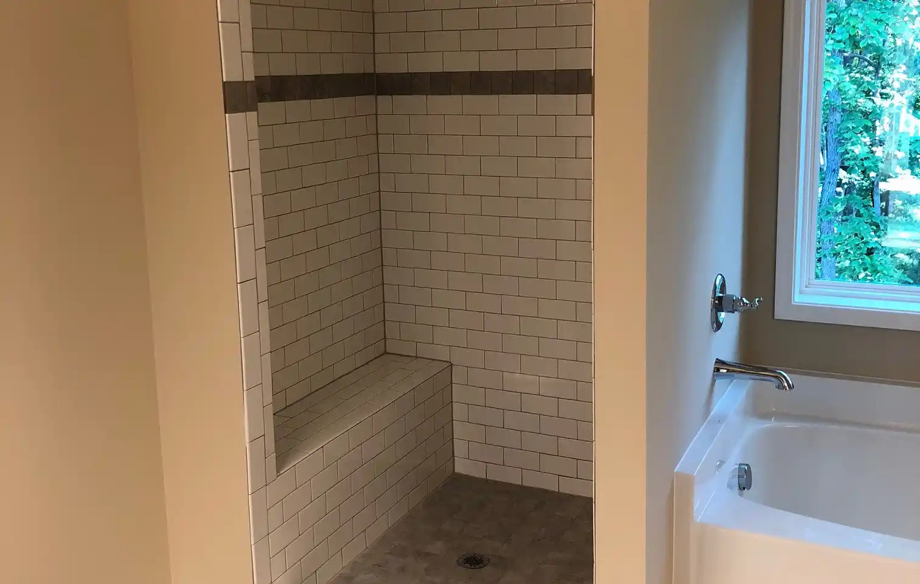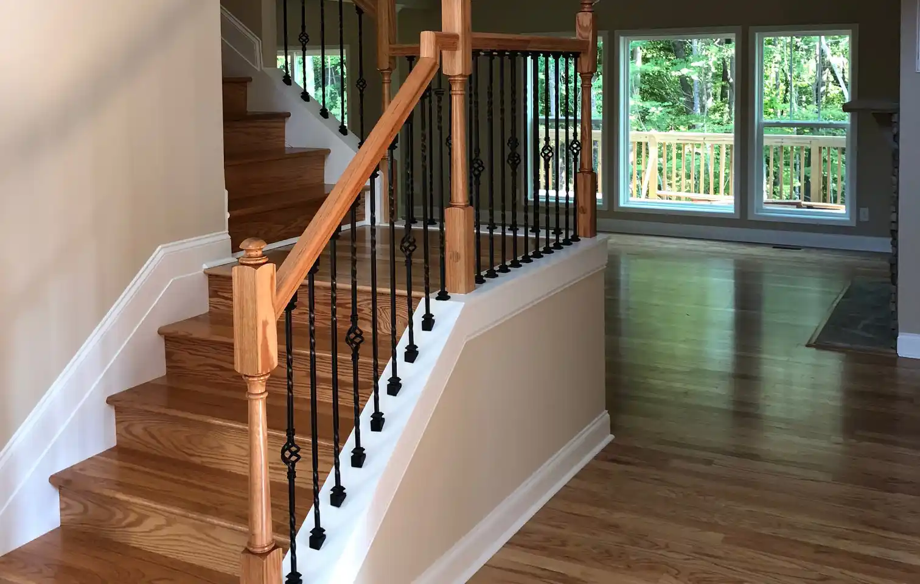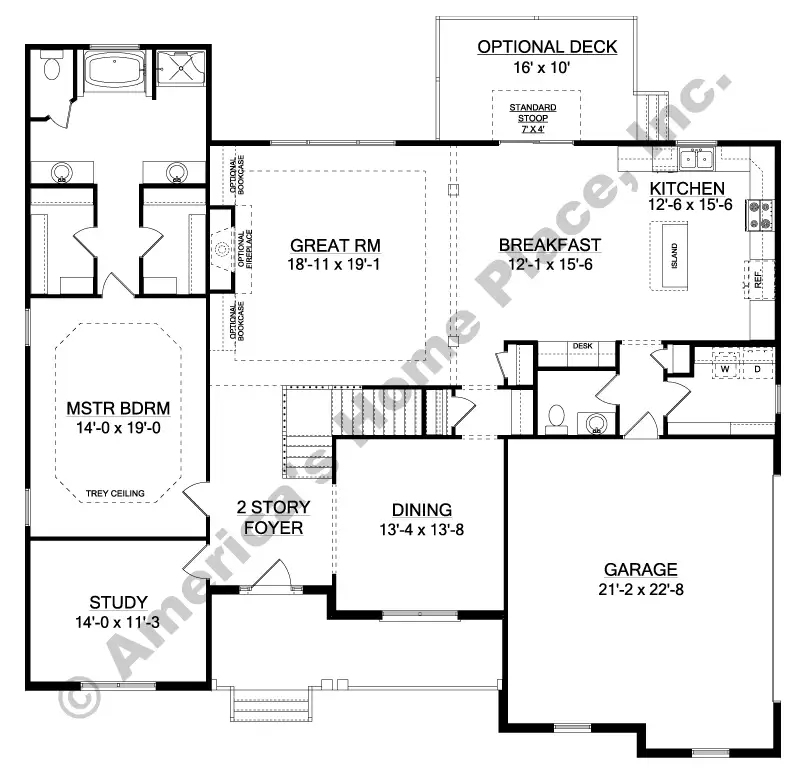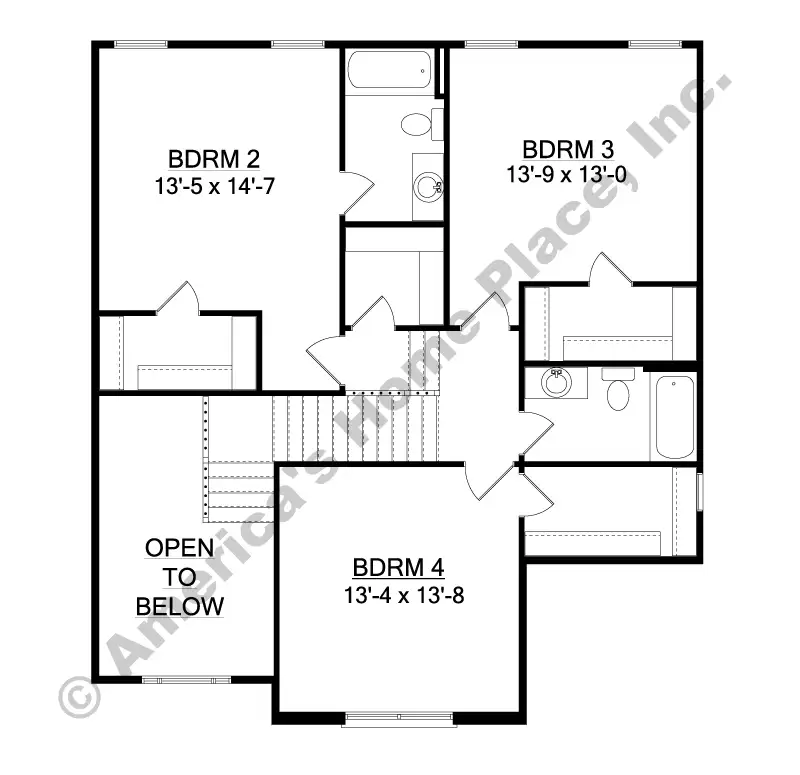The Hawthorne A
Dimension 60 ft W X 57 ft D
Garage Standard
Master on Main Yes
Split Bedrooms No
Multi-Generational No
ABOUT THIS PLAN
The Covered Porch of this home is enticing, but just wait till you come inside! The plan has a Master on Main, and so much more. Details include: Trey Ceilings, Columns, Butler’s Pantry, Formal Dining Room and a Study! The layout is most accommodating with the Kitchen, Breakfast and Great Room all open. Upstairs includes 3 Bedrooms. Bedroom 2 steps up and has a private bath. All 3 have walk-in closets! Bring the kids and call it Home!
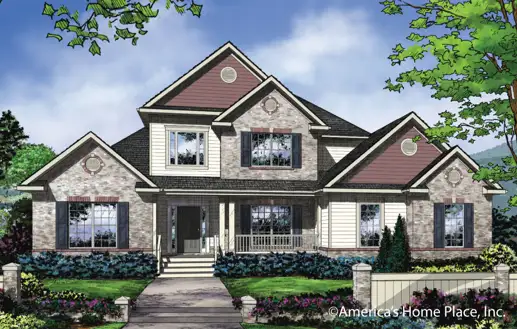
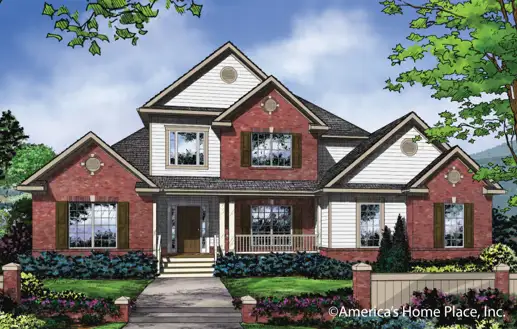
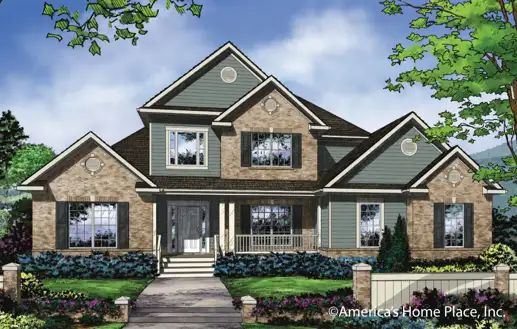
-web.webp)
-web.webp)
-web.webp)
-web.webp)
-web.webp)
