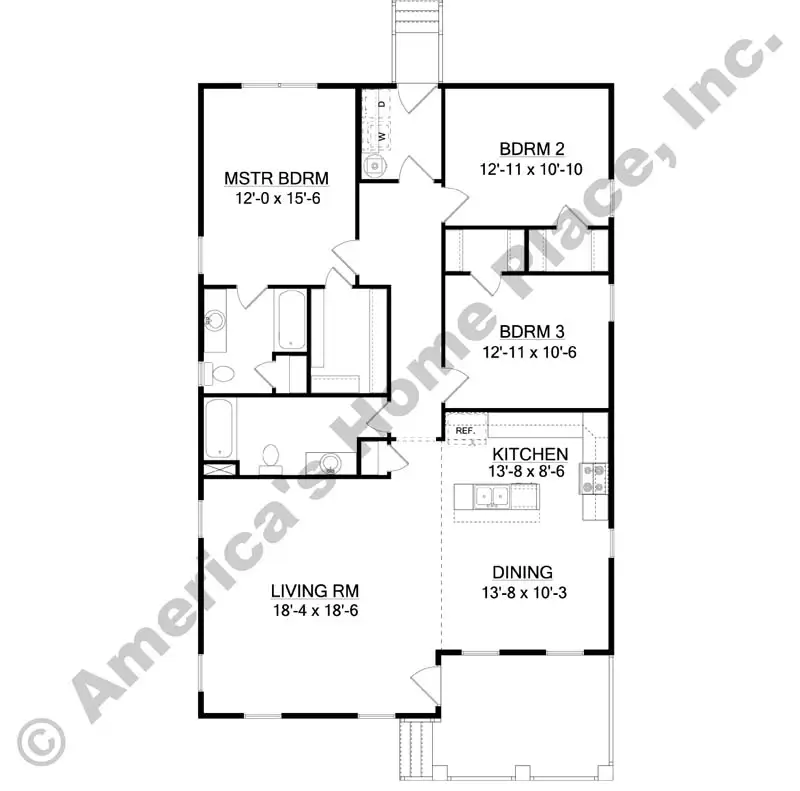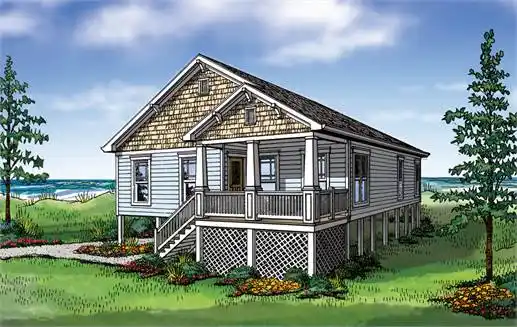The Fox Hollow A
Dimension 33 ft W X 59 ft D
Garage Optional
Master on Main Yes
Split Bedrooms No
Multi-Generational No
ABOUT THIS PLAN
The Fox Hollow is both spacious and charming, with a covered front porch to enjoy the scenery. This plan is filled with useful amenities. The central Kitchen, Dining, and Living Rooms are excellent for entertaining guests. This plan offers 3 Bedrooms and 2 Baths, featuring walk-in closets in each room. The Kitchen sink and dishwasher are built into the island to save tons of space!
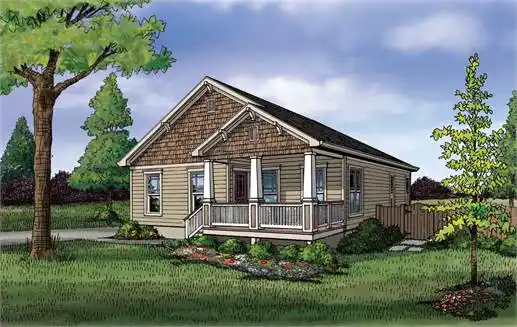
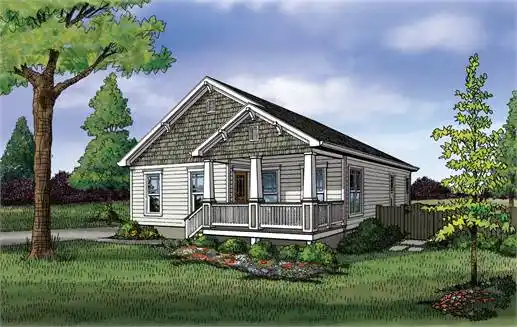
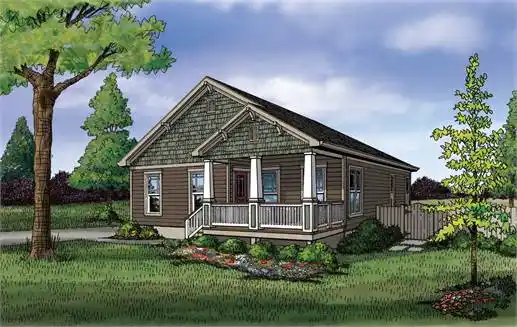
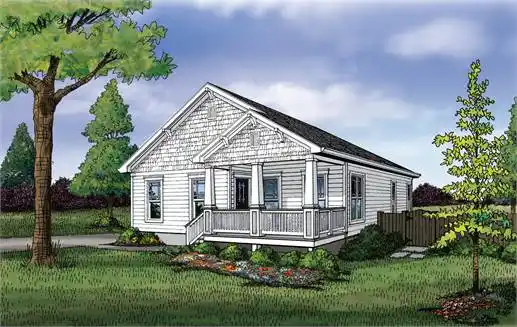
.webp)
