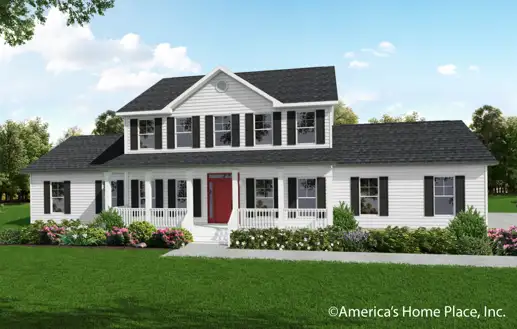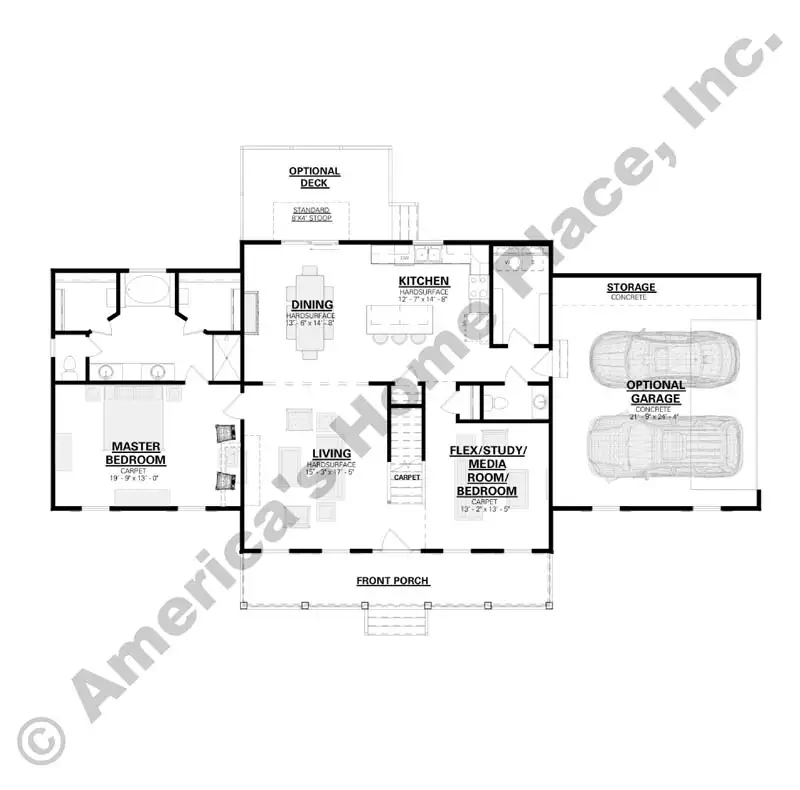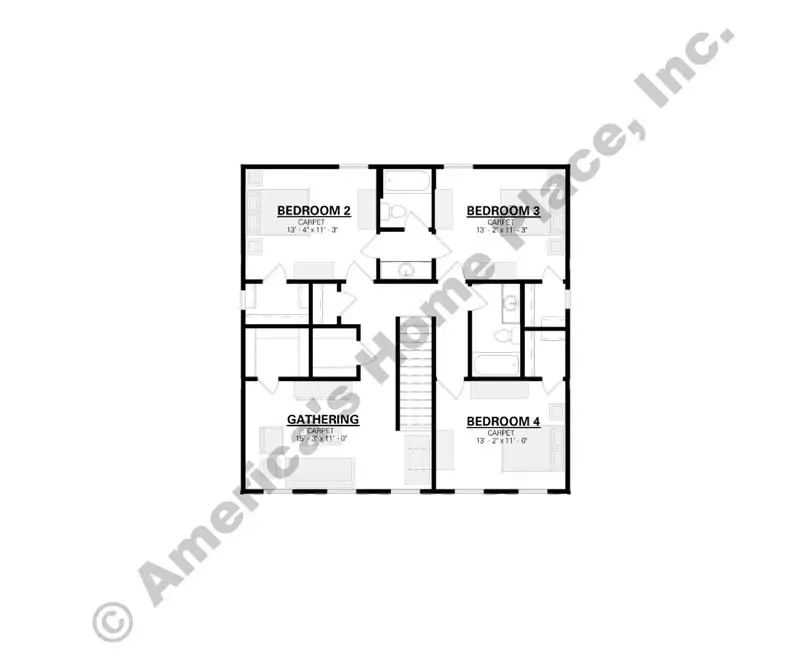The Hill V Modern Farmhouse
Dimension 75 ft W X 39 ft D
Garage Optional
Master on Main Yes
Split Bedrooms No
Multi-Generational No
ABOUT THIS PLAN
This extraordinary modern farmhouse style home offers 4 bedrooms, 3.5 baths and bonus gathering room. The flex room can accommodate your need for extra space. The dining area and eat-in island will provide multiple places to dine together with friends and family. The owners suite is on the main floor and features a spacious bath complete with matching walk-in closets, dual vanity, a garden tub, and separate shower. There are 3 bedrooms upstairs with walk-in closets and a bonus gathering room. The Hill V Modern Farmhouse is sure to fulfill the needs of your family.

-web.webp)
-web.webp)
-web.webp)
-web.webp)
-web.webp)
-web.webp)
-web.webp)
-web.webp)
-web.webp)
-web.webp)
-web.webp)
-web.webp)
-web.webp)
-web.webp)
-web.webp)
-web.webp)
-web.webp)
-web.webp)
-web.webp)
-web.webp)
-web.webp)
-web.webp)
-web.webp)
-web.webp)
-web.webp)
-web.webp)
-web.webp)
.webp)
.webp)
.webp)
.webp)
.webp)
.webp)
.webp)
.webp)
.webp)
.webp)
.webp)
.webp)
.webp)

