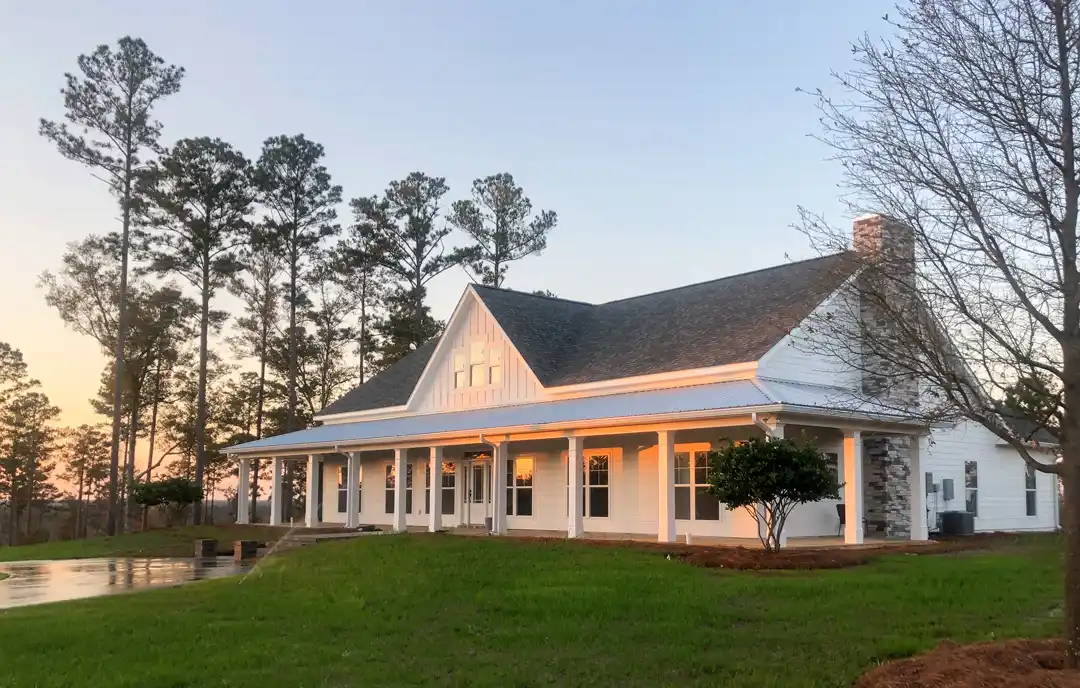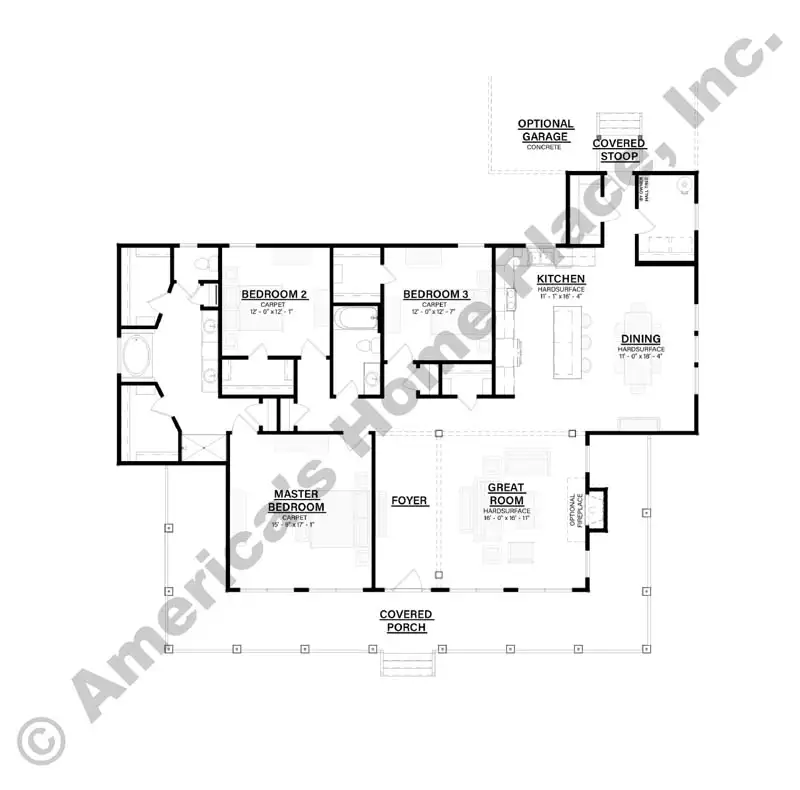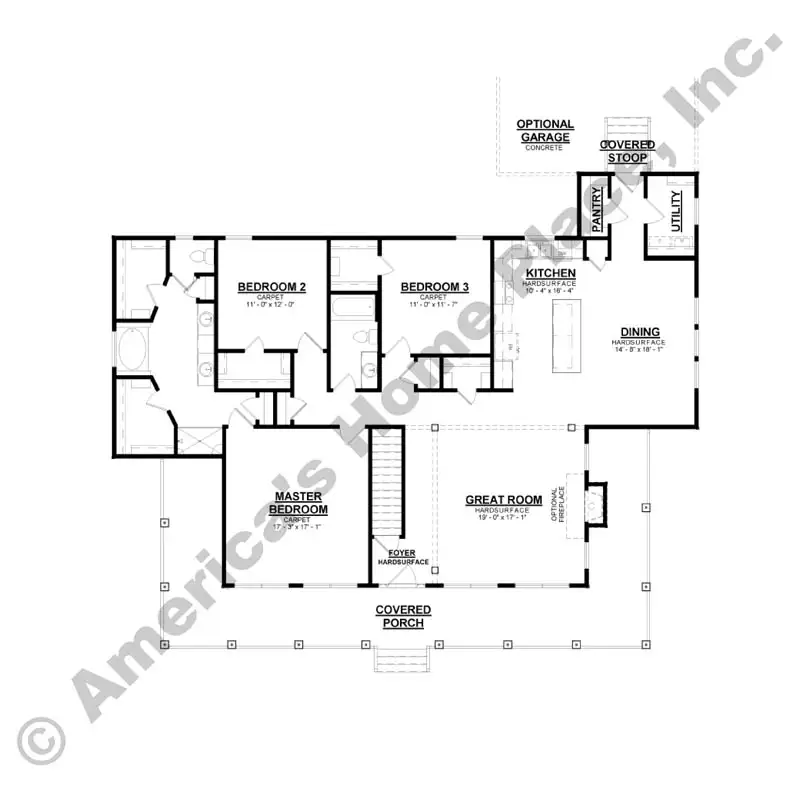The Southfork Modern Farmhouse
Dimension 64 ft W X 53 ft D
Garage Optional
Master on Main Yes
Split Bedrooms No
Multi-Generational No
ABOUT THIS PLAN
This modern farmhouse becomes irresistible when you sit back and enjoy the view on the wrap-around porch. Inside, you will find an open floor plan, characterized by spacious rooms and walk-in closets. Relax in the exquisite master suite, which includes a oversized bathroom which is complete with double vanity and his and her walk-in closets. The kitchen is well equipped with an island for extra space when serving food.
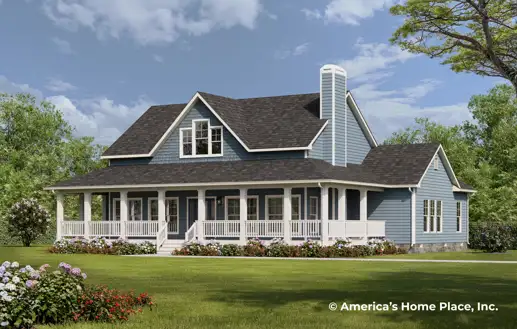
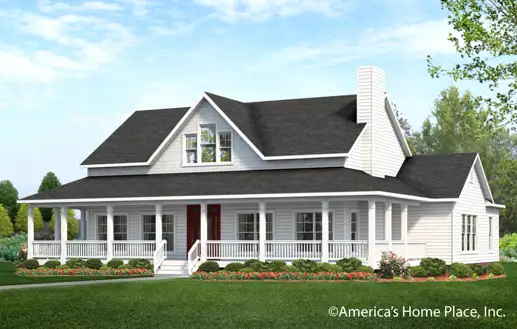
-web.webp)
-web.webp)
-web.webp)
-web.webp)
-web.webp)
-web.webp)
-web.webp)
-web.webp)
-web.webp)
-web.webp)
.webp)
-web.webp)
-web.webp)
-web.webp)
-web.webp)
-web.webp)
-web.webp)
.webp)
-web.webp)
-web.webp)
-web.webp)
-web.webp)
-web.webp)
-web.webp)
-web.webp)
-web.webp)
-web.webp)
-web.webp)
-web.webp)
-web.webp)
-web.webp)
-web.webp)
-web.webp)
-web.webp)
-web.webp)
-web.webp)
-web.webp)
-web.webp)
-web.webp)
