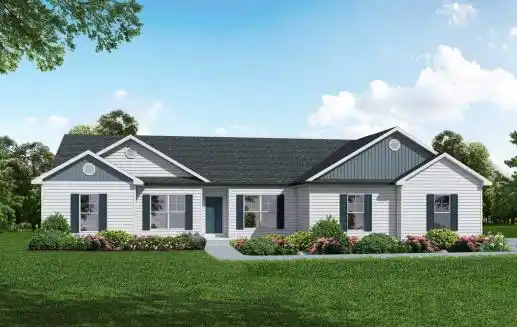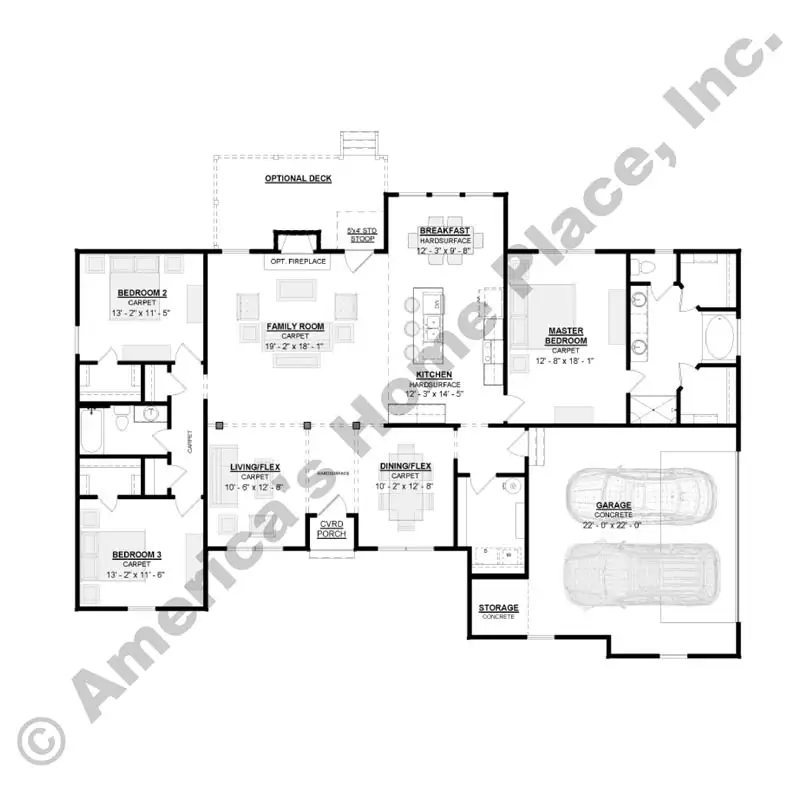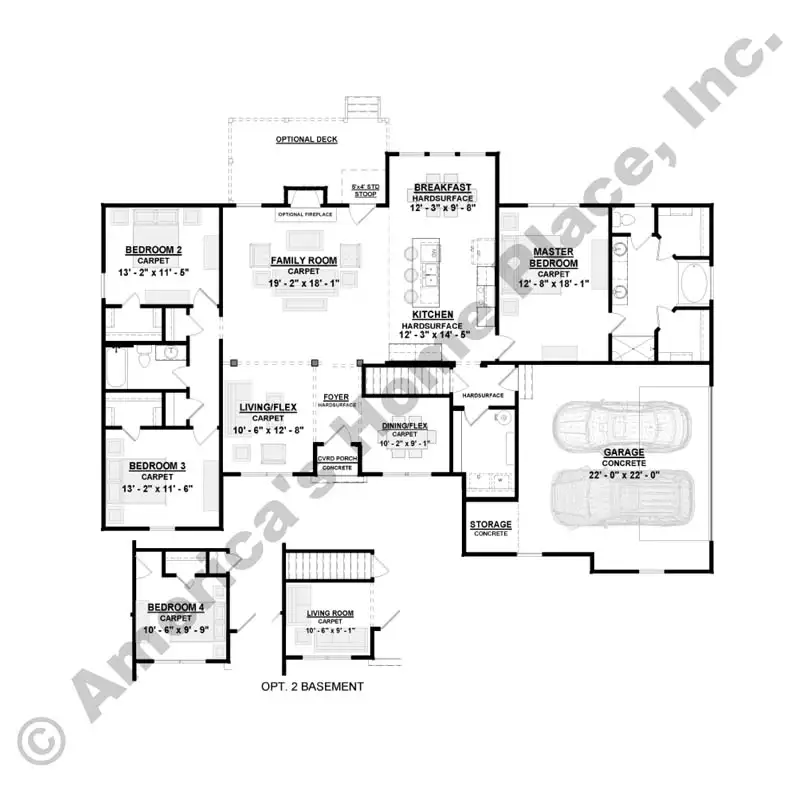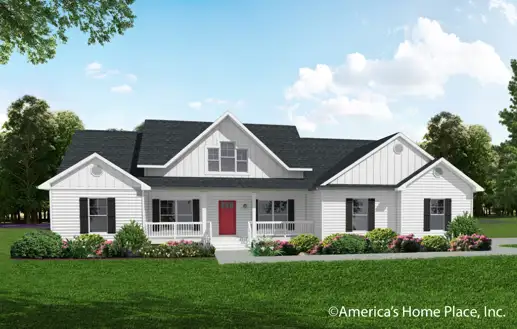The Oxford A
Dimension 70 ft W X 49 ft D
Garage Standard
Master on Main Yes
Split Bedrooms Yes
Multi-Generational No
ABOUT THIS PLAN
Settle into this charming ranch home. This plan embraces open spaces and provides the perfect setting for you and your family. The master bedroom features his and her closets and each additional bedroom features a walk in closet, providing plenty of storage throughout the home. You’re going to love this home!

-web.webp)
-web.webp)
-web.webp)
-web.webp)
-web.webp)
-web.webp)
-web.webp)
-web.webp)
-web.webp)
-web.webp)
-web.webp)
-web.webp)
-web.webp)
-web.webp)
-web.webp)
-web.webp)
-web.webp)
-web.webp)
-web.webp)
-web.webp)
-web.webp)
-web.webp)
-web.webp)
-web.webp)
-web.webp)
-web.webp)
-web.webp)
-web.webp)
.webp)
-web.webp)
-web.webp)
-web.webp)
-web.webp)


