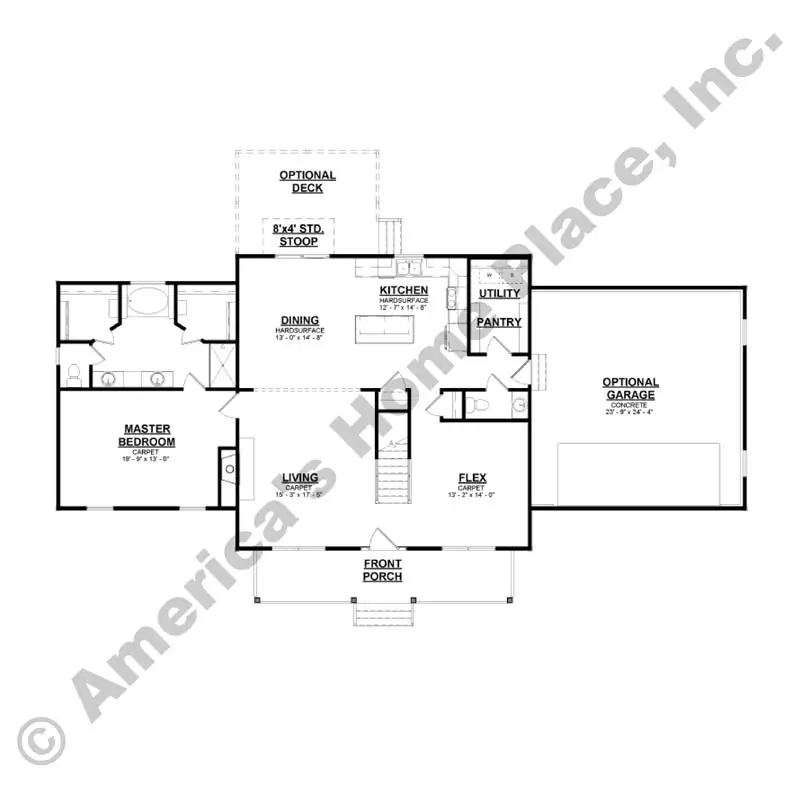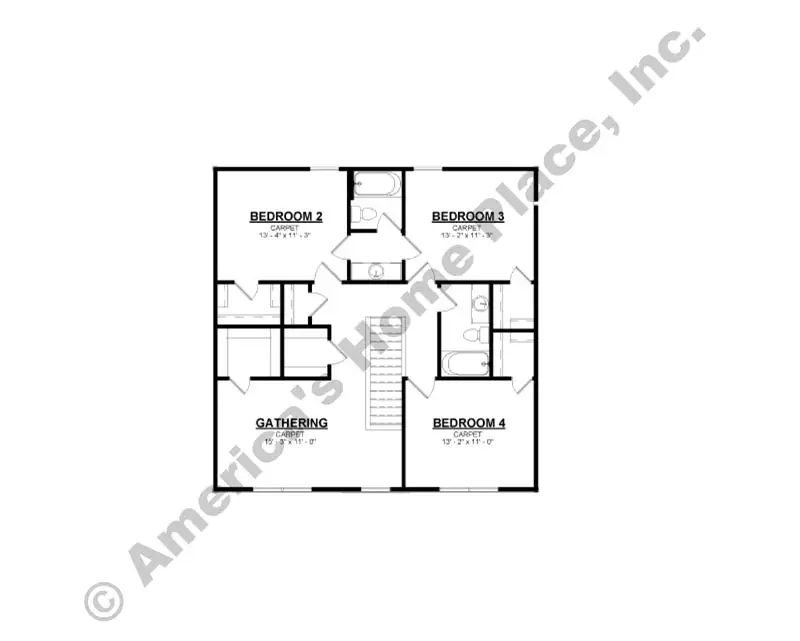The Heritage Barndominium
Dimension 53 ft W X 39 ft D
Garage Optional
Master on Main Yes
Split Bedrooms No
Multi-Generational No
ABOUT THIS PLAN
The Heritage Barndominium blends nostalgic barn-style charm with modern comfort and convenience. The first floor features a spacious master suite and an open kitchen, dining, and flex room—perfect for family gatherings or entertaining guests. A walk-in pantry and nearby utility room add everyday ease, while the upstairs offers three additional bedrooms, each with a walk-in closet, along with a central gathering room ideal for games or hobbies. With 4 bedrooms, 3.5 baths, and an optional garage with barn-door-style finishes, this home perfectly balances style and functionality.
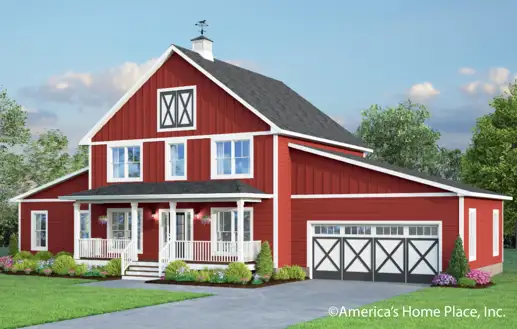
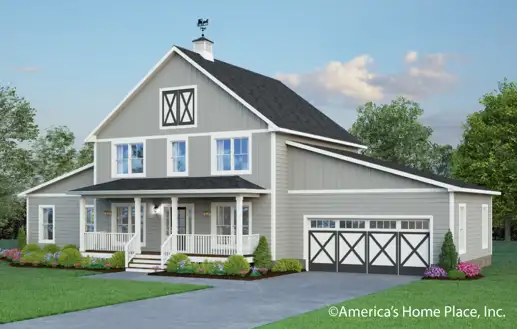
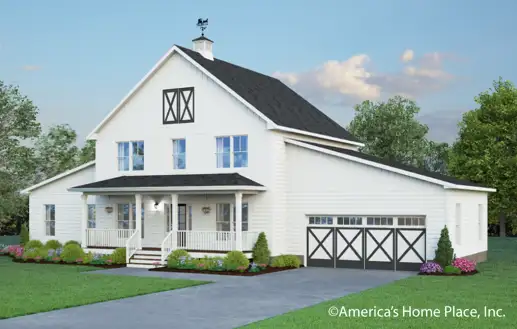
-web.webp)
-web.webp)
-web.webp)
-web.webp)
-web.webp)
-web.webp)
-web.webp)
-web.webp)
-web.webp)
-web.webp)
-web.webp)
-web.webp)
0web.webp)
-web.webp)
-web.webp)
-web.webp)
-web.webp)
-web.webp)
-web.webp)
-web.webp)
-web.webp)
-web.webp)
-web.webp)
-web.webp)
-web.webp)
-web.webp)
-web.webp)
-web.webp)
