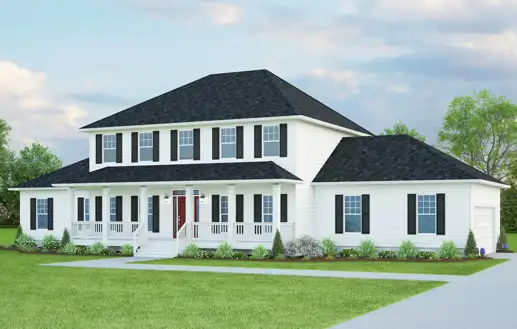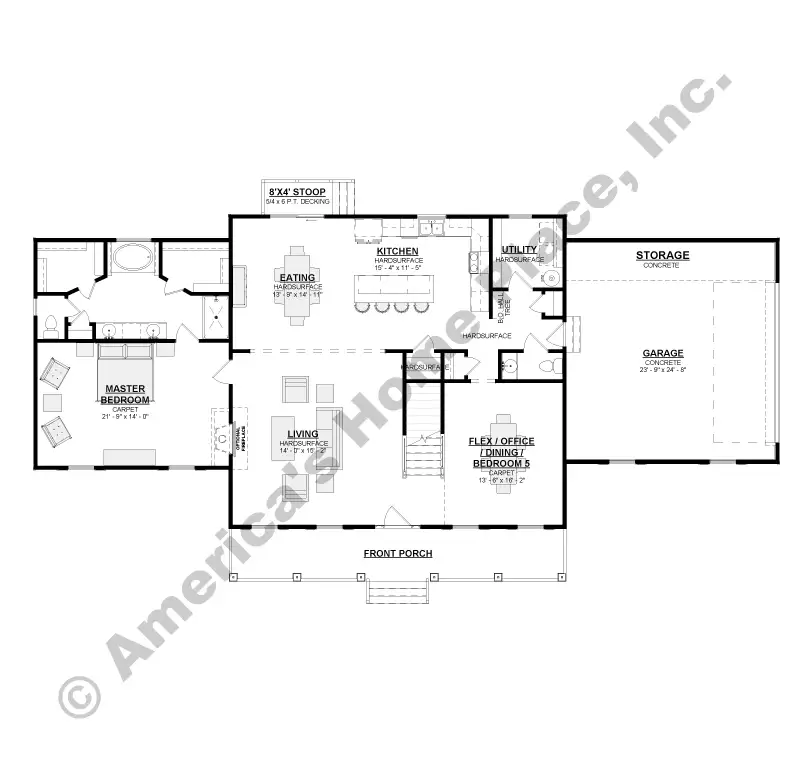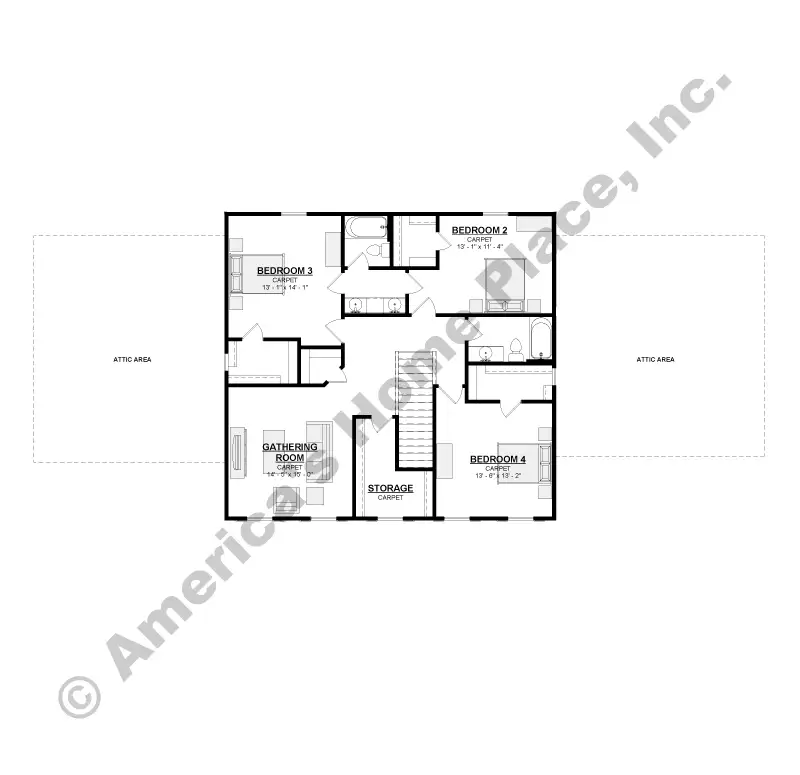The Birmingham A
Dimension 84 ft W X 41 ft D
Garage Standard
Master on Main Yes
Split Bedrooms No
Multi-Generational No
ABOUT THIS PLAN
This two-level, four-bedroom home is truly timeless. Outside, you’ll find the front porch of your dreams, where you can catch up with friends and family or enjoy some peace and quiet when you need it. As you open the front door, you’re welcomed by a beautiful open living space that leads to the perfect dining area, paired with a kitchen made for memories. For even more room to fit your needs, the upstairs features a gathering room along with extra storage and attic access. Whether you prefer alone time or love being the life of the party, this home is the perfect choice!

.webp)
.webp)
.webp)
.webp)
.webp)
.webp)
.webp)
.webp)
.webp)
.webp)
.webp)

