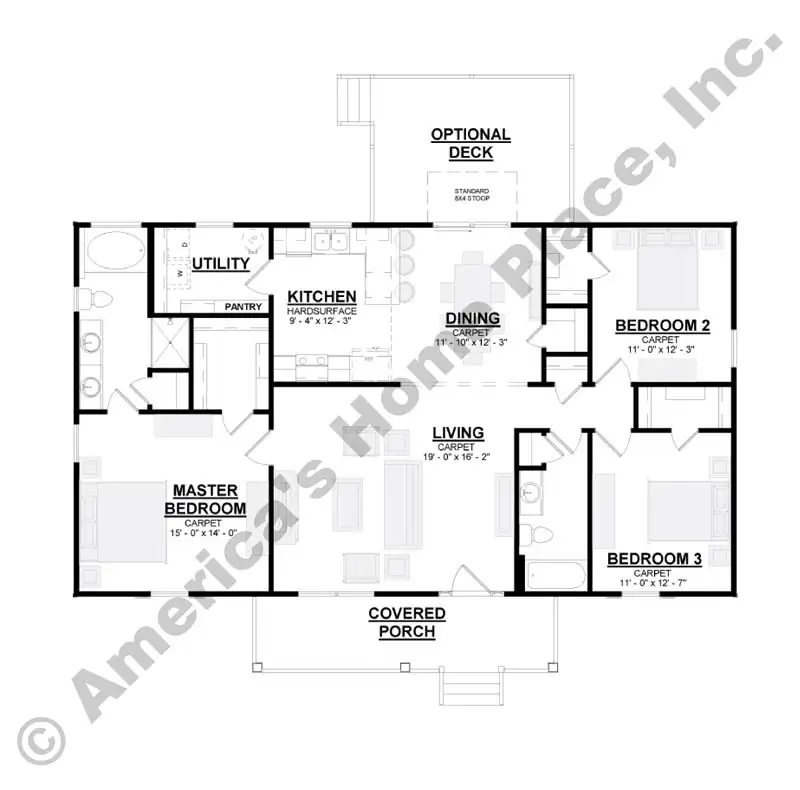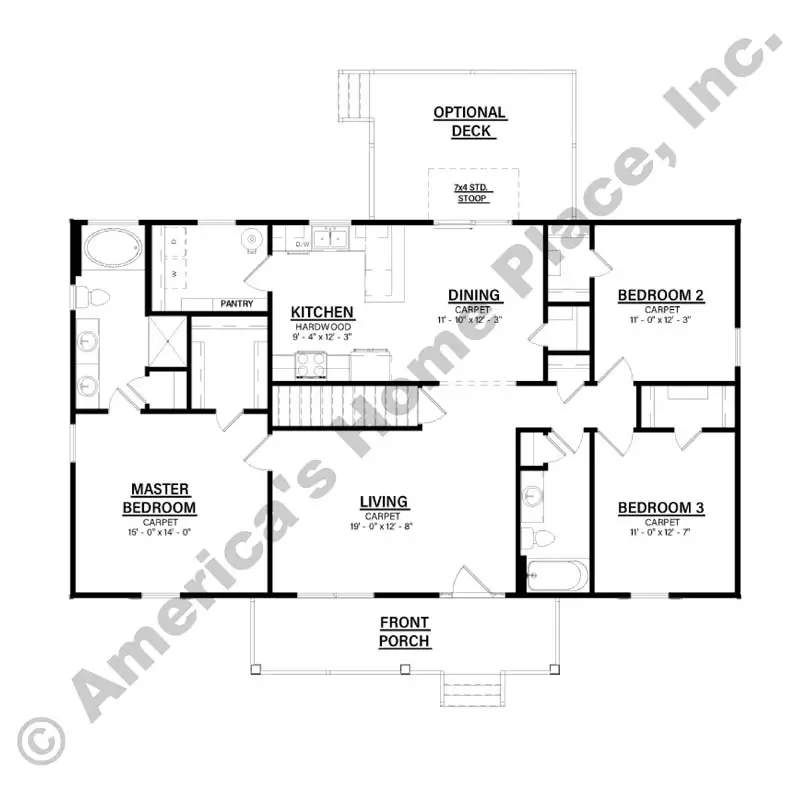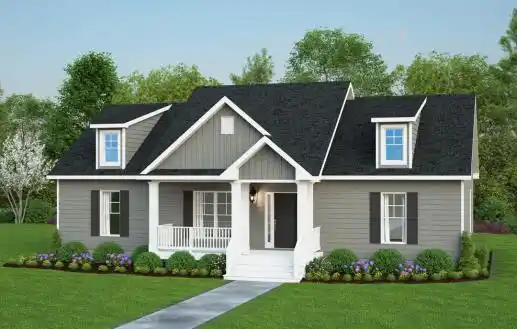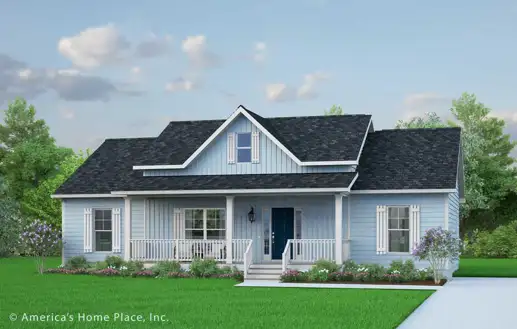The Ashley A
Dimension 52 ft W X 35 ft D
Garage Optional
Master on Main Yes
Split Bedrooms Yes
Multi-Generational No
ABOUT THIS PLAN
Welcome to the Ashley A, an inviting three-bedroom floor plan where convenience meets style! Step onto the rocking-chair-ready front porch, perfect for sipping your morning coffee or watching the sunset. Inside, you’ll find an open living space that separates the master suite from the other bedrooms. Each bedroom includes a walk-in closet for all your essentials, and just past the kitchen, you’ll find a utility room and pantry. This beloved home is the perfect place for making memories that last a lifetime.
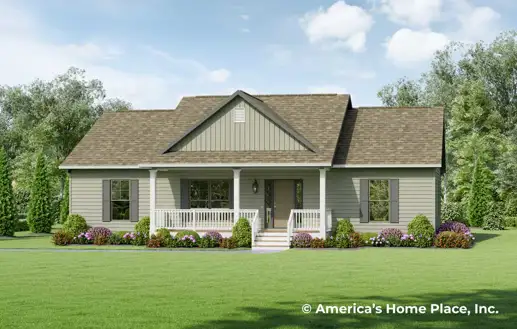
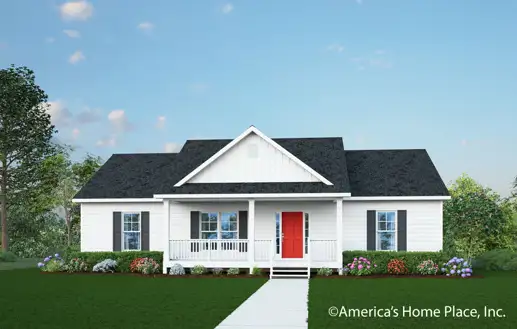
-web.webp)
-web.webp)
-web.webp)
-web.webp)
-web.webp)
-web.webp)
-web.webp)
-web.webp)
-web.webp)
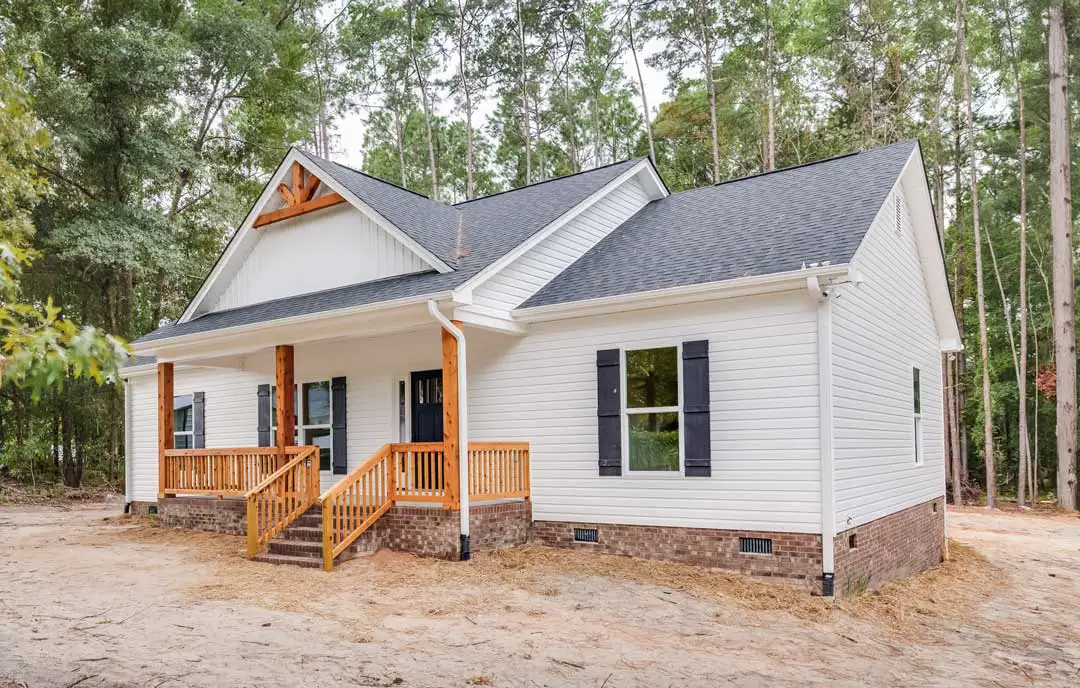
-web.webp)
-web.webp)
-web.webp)
-web.webp)
-web.webp)
-web.webp)
-web.webp)
-web.webp)
-web.webp)
-web.webp)
-web.webp)
-web.webp)
-web.webp)
-web.webp)
-web.webp)
-web.webp)
-web.webp)
-web.webp)
-web.webp)
-web.webp)
-web.webp)
-web.webp)
-web.webp)
.webp)
