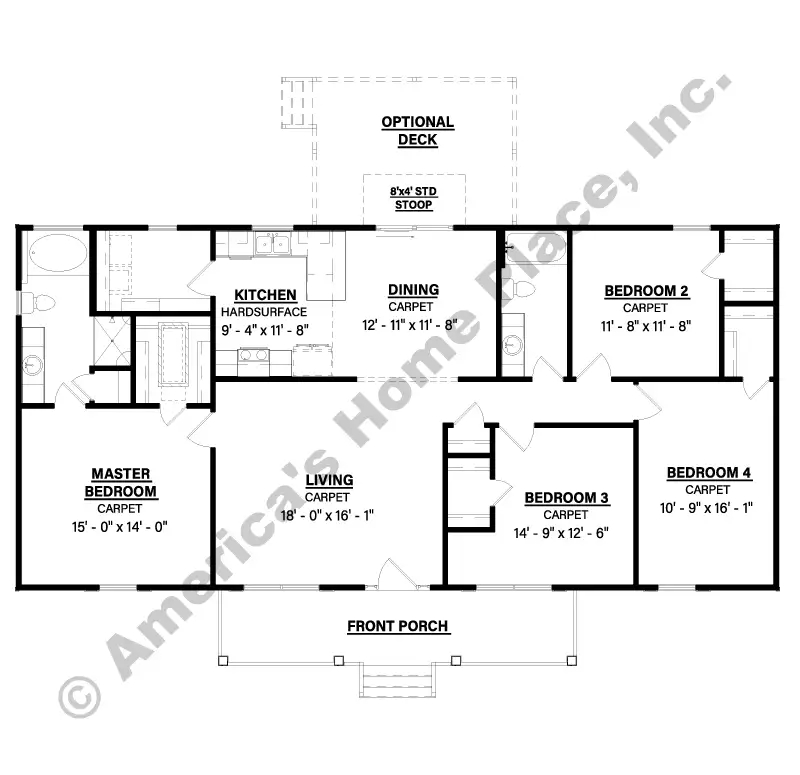The Bedford A
Dimension 60 ft W X 35 ft D
Garage Optional
Master on Main Yes
Split Bedrooms Yes
Multi-Generational No
ABOUT THIS PLAN
This classic cottage welcomes you with a charming covered porch that opens into a thoughtfully designed four-bedroom floor plan. The master suite is set apart from the other bedrooms by the spacious central living area. From the dining room, step through the back door and discover the potential for a perfect outdoor entertainment space. The Bedford A offers endless opportunities for comfort and style.
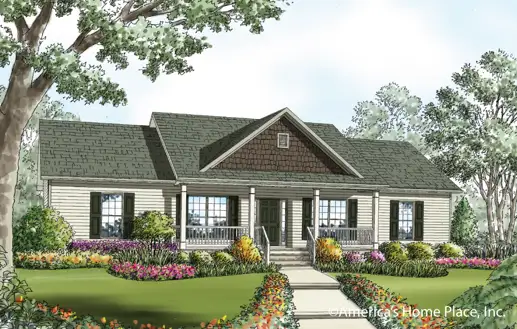
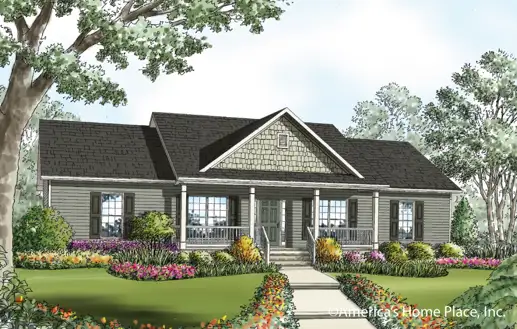
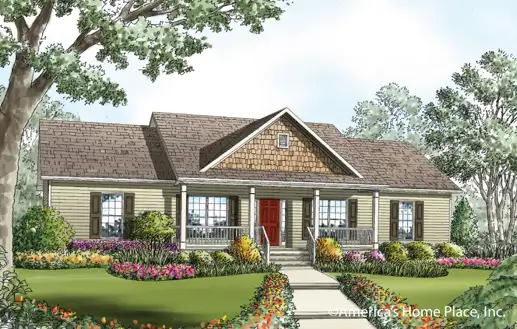
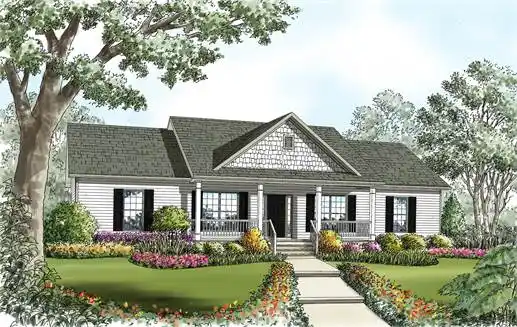
-web.webp)
-web.webp)
-web.webp)
-web.webp)
-web.webp)
-web.webp)
-web.webp)
-web.webp)
-web.webp)
-web.webp)
-web.webp)
-web.webp)
-web.webp)
-web.webp)
-web.webp)
-web.webp)
-web.webp)
-web.webp)
-web.webp)
-web.webp)
-web.webp)
-web.webp)
-web.webp)
-web.webp)
-web.webp)
-web.webp)
-web.webp)
-web.webp)
-web.webp)
-web.webp)
-web.webp)
-web.webp)
-web.webp)
-web.webp)
-web.webp)
-web.webp)
-web.webp)
-web.webp)
-web.webp)
-web.webp)
