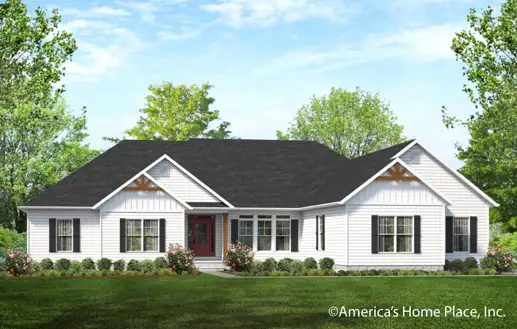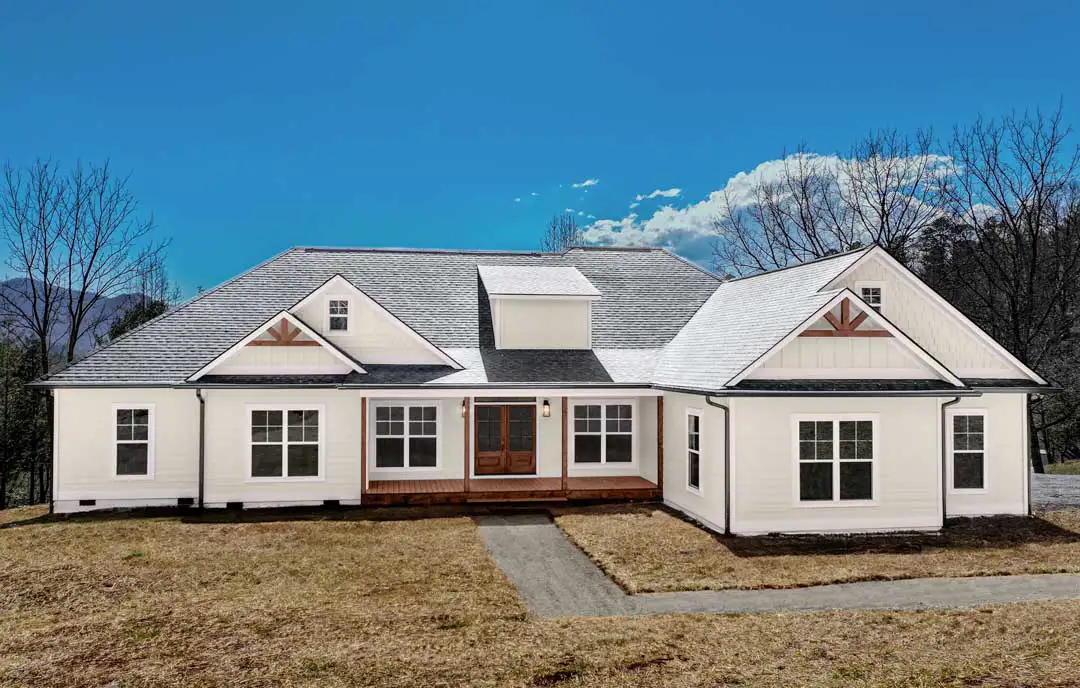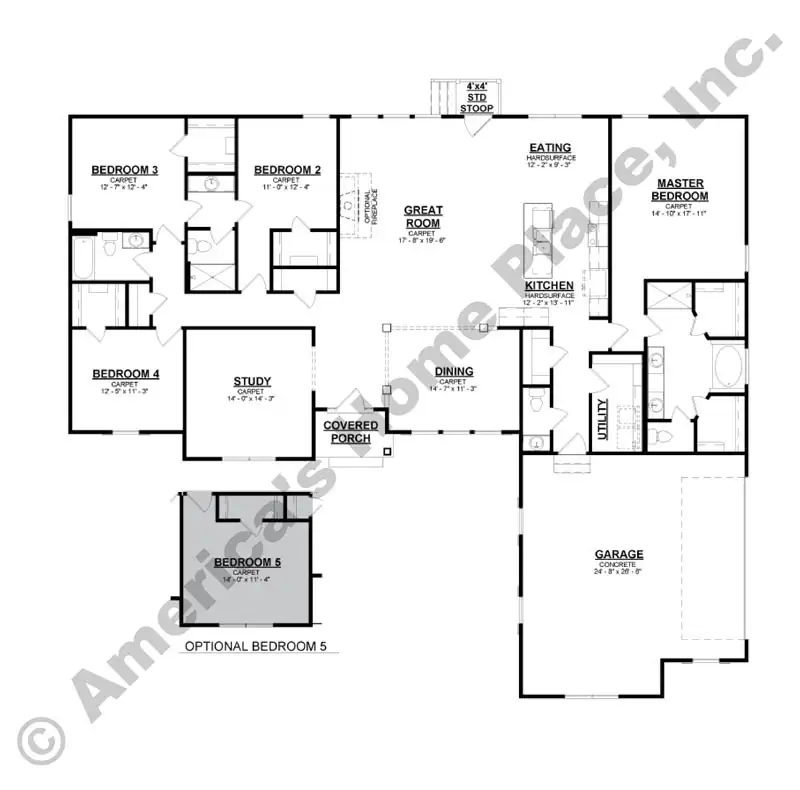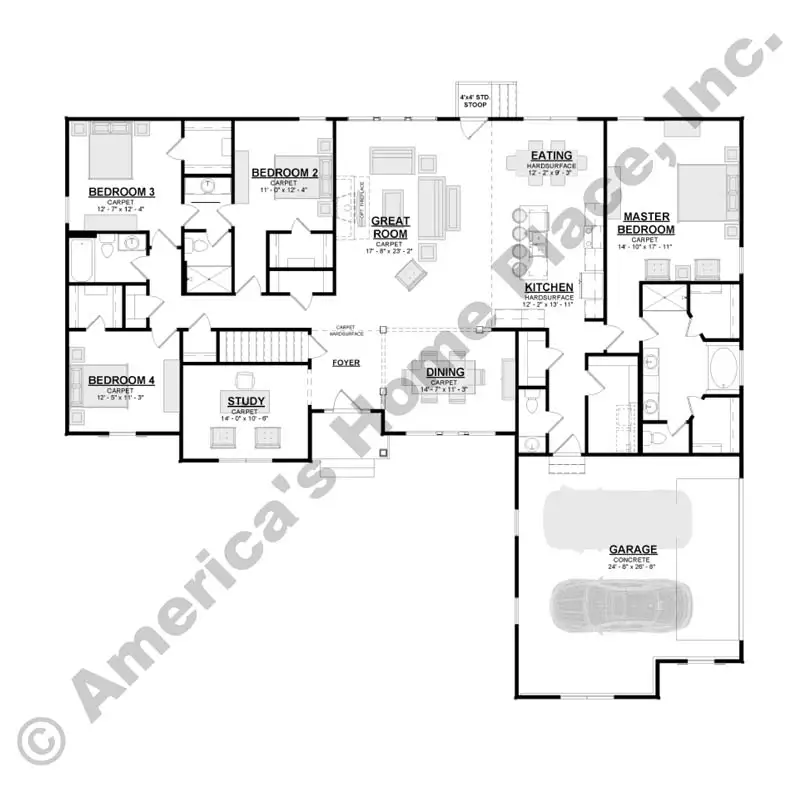The Brookwood Modern Farmhouse
Dimension 76 ft W X 66 ft D
Garage Standard
Master on Main Yes
Split Bedrooms Yes
Multi-Generational No
ABOUT THIS PLAN
This beautiful four-bedroom ranch-style home is perfect for any setting, from a coastal front to a mountain-top hideaway. A flex room provides space for an office or study, giving you the freedom to let your passions take flight. The spacious great room, formal dining room, and separate breakfast area are all thoughtfully designed for gatherings and family meals. The double garage includes extra storage for lawn equipment or a workshop. From the front porch to the back deck, this home is built for comfort, style, and tradition.

-web.webp)
-web.webp)
-web.webp)
-web.webp)
-web.webp)
-web.webp)
-web.webp)
-web.webp)
-web.webp)
-web.webp)
-web.webp)
-web.webp)
-web.webp)
-web.webp)
-web.webp)
-web.webp)
-web.webp)
-web.webp)
-edit-web.webp)
-web.webp)
-web.webp)
-web.webp)
-web.webp)
-web.webp)
-web.webp)
-web.webp)
-web.webp)

-web.webp)
-web.webp)
-web.webp)
-web.webp)
-web.webp)
-web.webp)
-web.webp)
-web.webp)
-web.webp)
-web.webp)
-web.webp)
-web.webp)


 resized_517.webp)