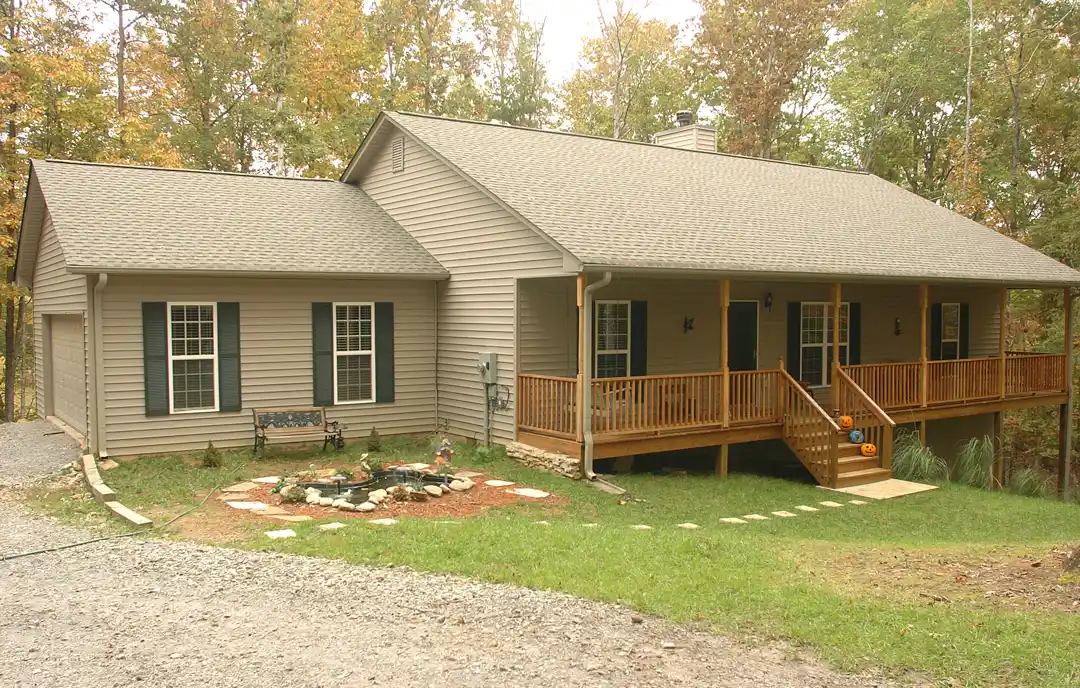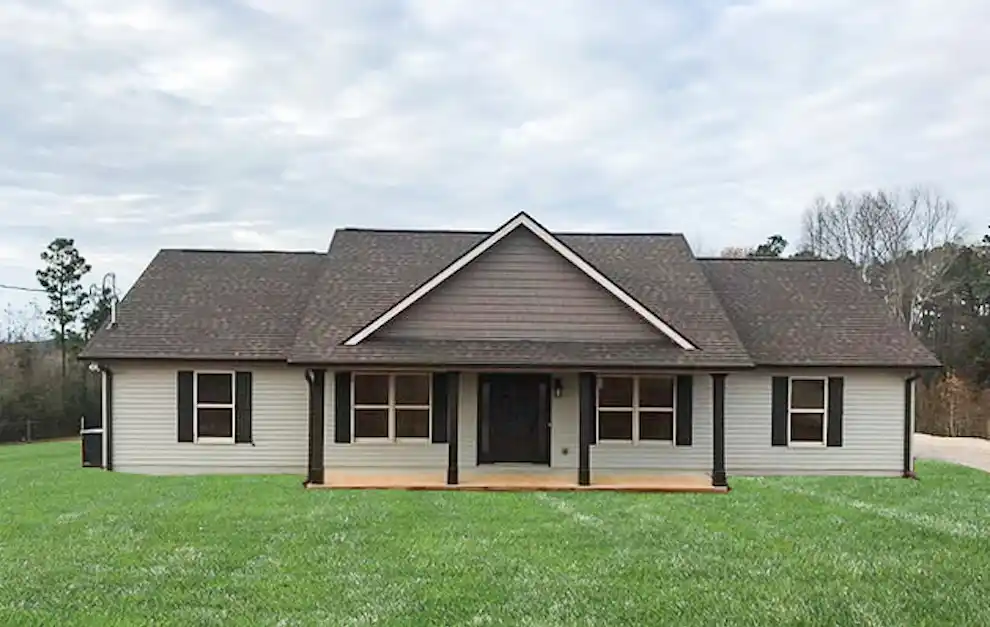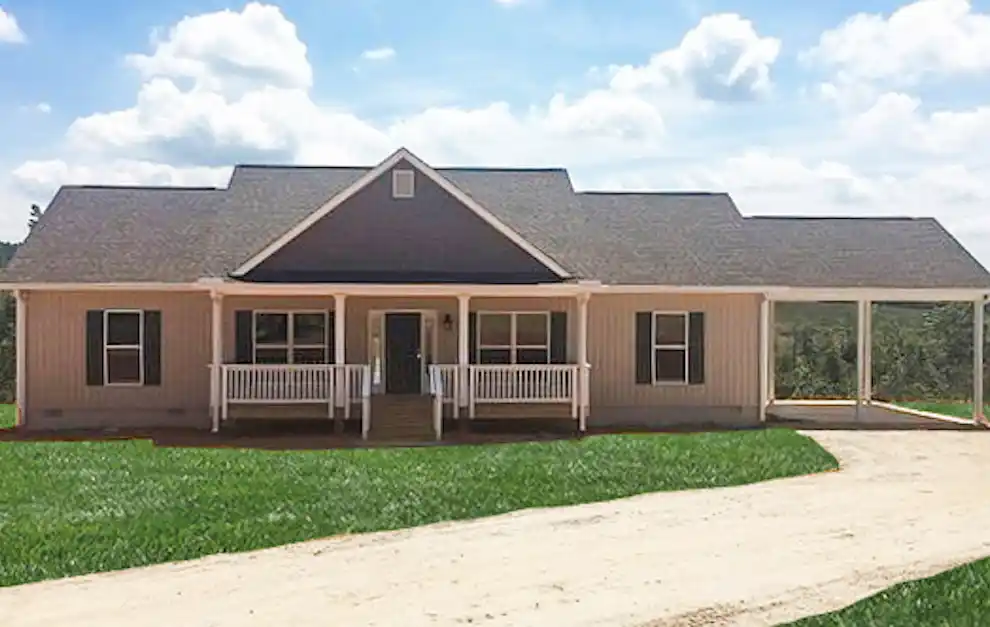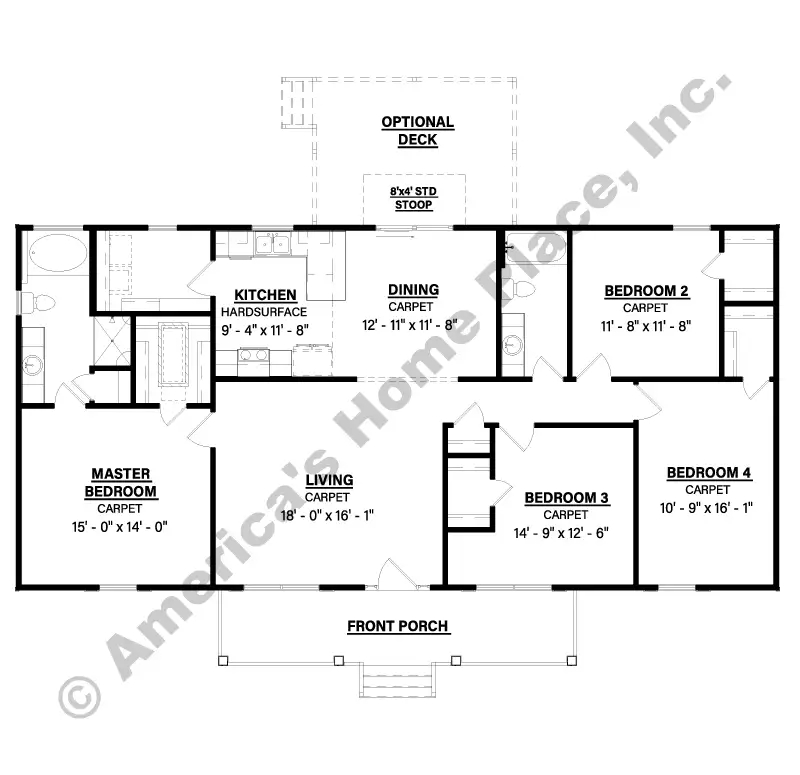The Bedford A
Dimension 60 ft W X 35 ft D
Garage Optional
Master on Main Yes
Split Bedrooms Yes
ABOUT THIS PLAN
A charming covered porch leads to a four bedroom floor plan. The master suite is split from the other bedrooms by the spacious ‘living center’ of the house. The optional deck would be an exciting addition for entertaining outdoors.
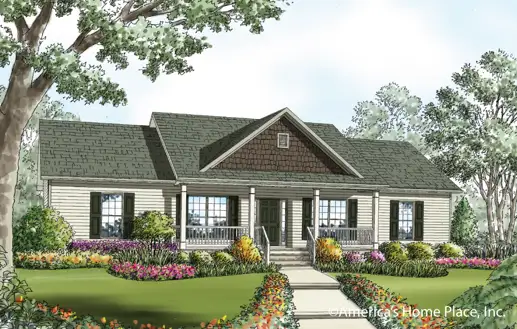
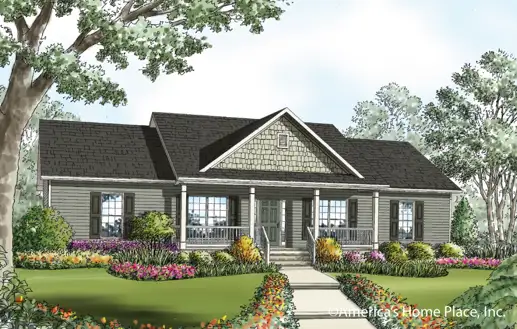
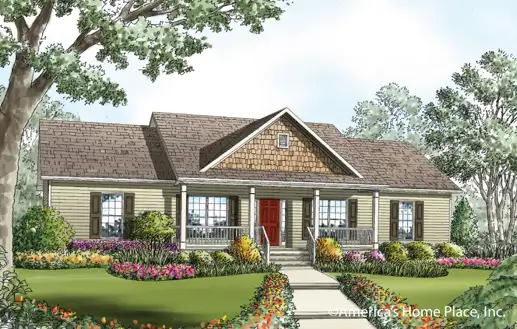
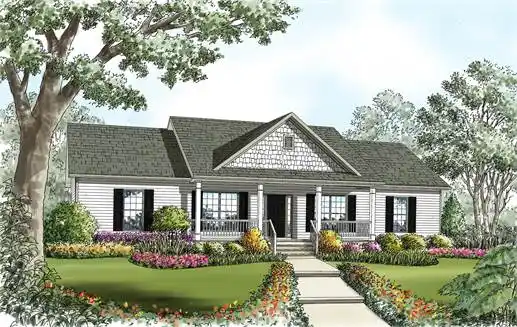
-web.webp)
-web.webp)
-web.webp)
-web.webp)
-web.webp)
-web.webp)
-web.webp)
-web.webp)
-web.webp)
-web.webp)
-web.webp)
-web.webp)
-web.webp)
-web.webp)
-web.webp)
-web.webp)
-web.webp)
-web.webp)
-web.webp)
-web.webp)
-web.webp)
-web.webp)
-web.webp)
-web.webp)
.-webjpg.webp)
-web.webp)
-web.webp)
-web.webp)
-web.webp)
-web.webp)
-web.webp)
-web.webp)
.webp)
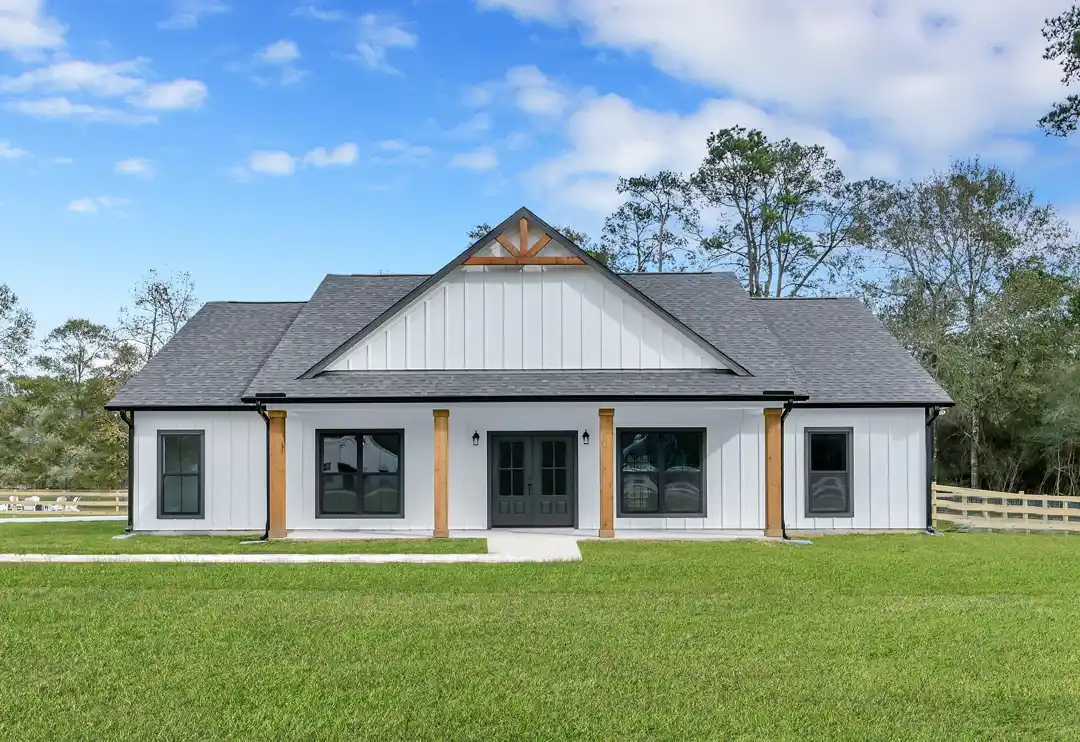
web.webp)
-web.webp)
