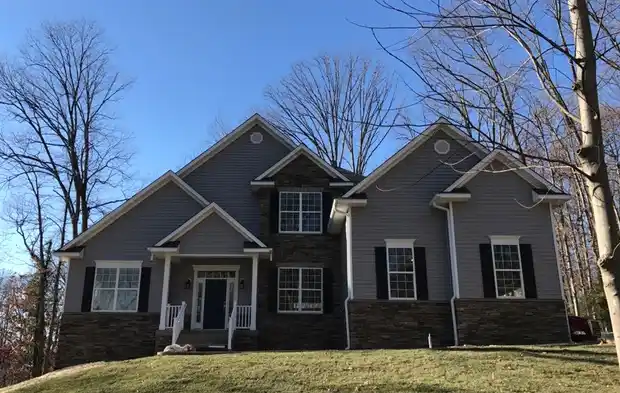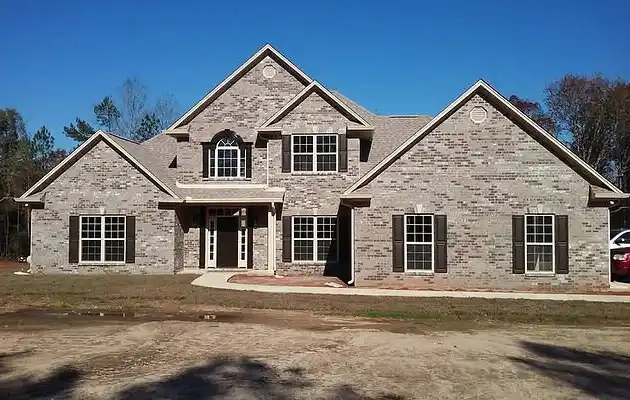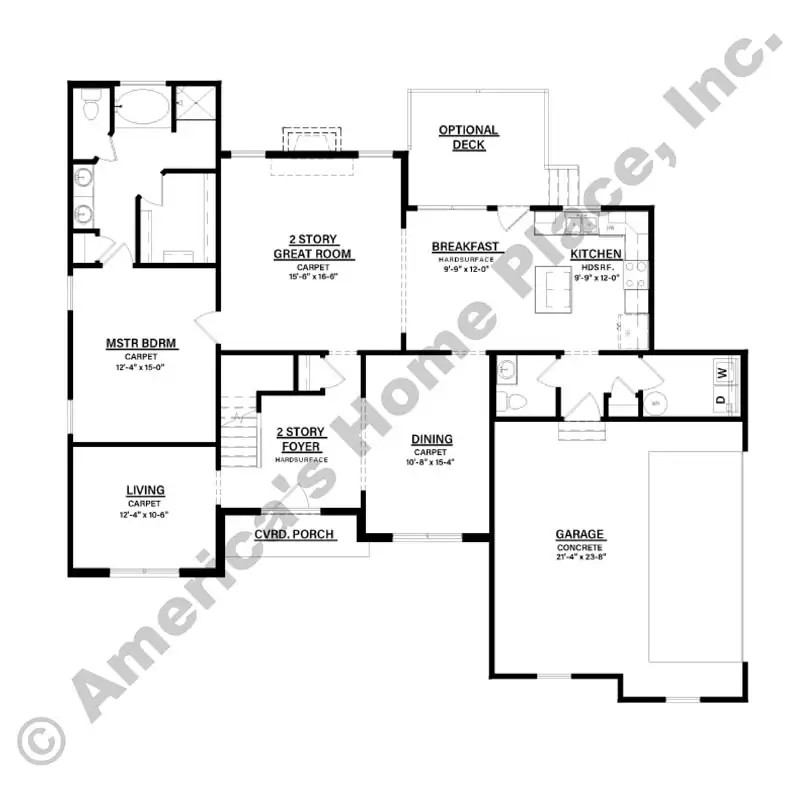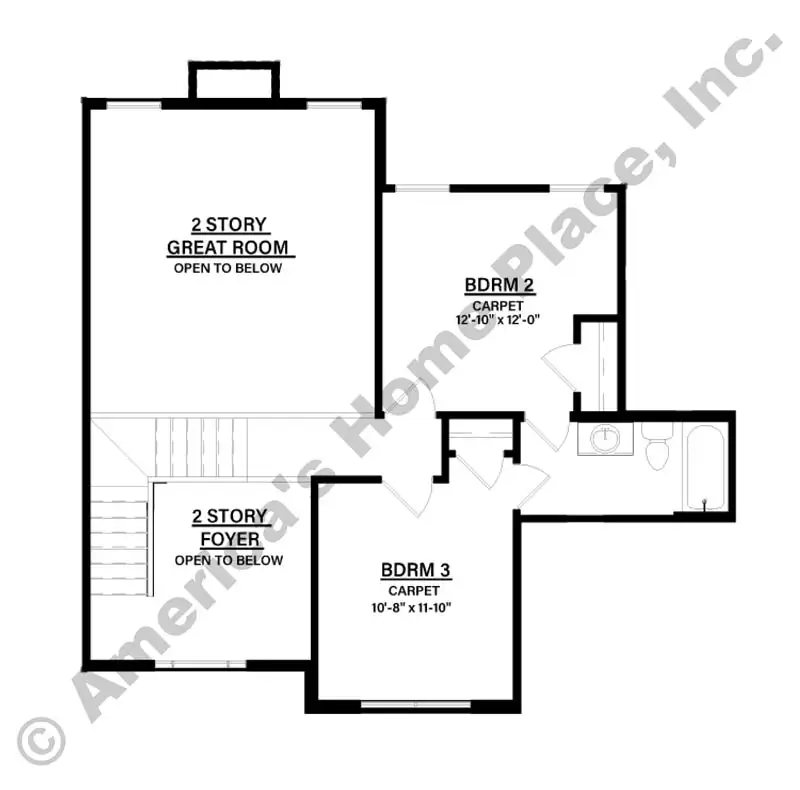The Berkshire A
Dimension 58 ft W X 53 ft D
Garage Standard
Master on Main Yes
Split Bedrooms No
Multi-Generational No
ABOUT THIS PLAN
This gorgeous 2039 square foot home will provide plenty of space for your family. This open floor plan offers a 2-story foyer and great room. The large formal dining room and separate breakfast area will provide multiple places to dine together with friends and family. You will find the master on the main floor with the other 2 bedrooms upstairs.
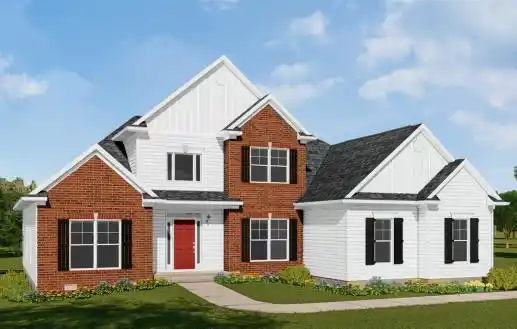
-web.webp)
-web.webp)
-web.webp)
-web.webp)
-web.webp)
-web.webp)
-web.webp)
-web.webp)
-web.webp)
-web.webp)
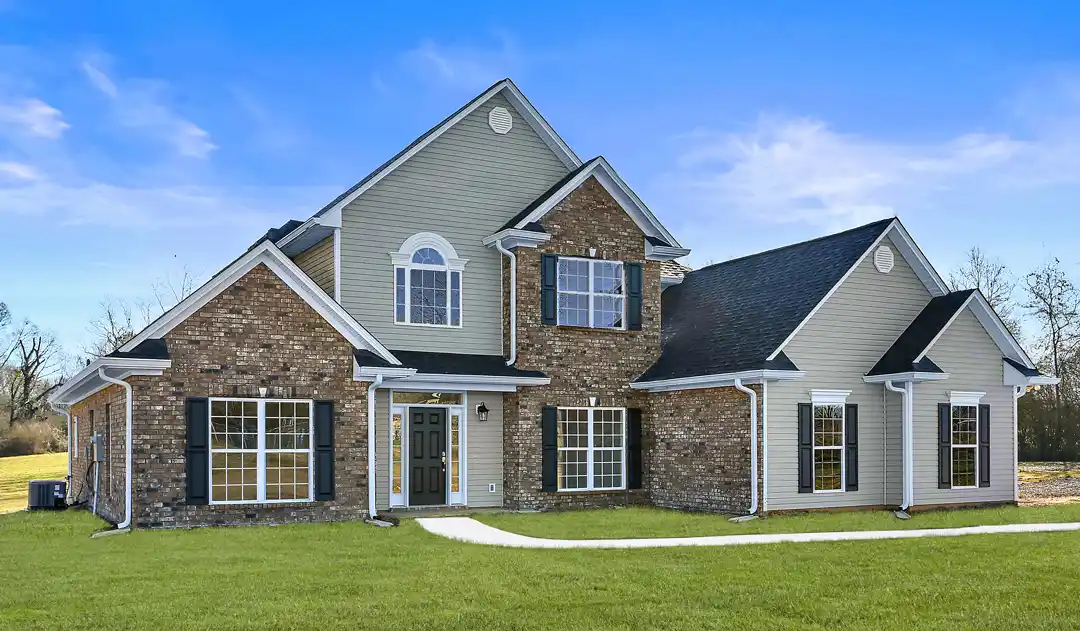
-web.webp)
-web.webp)
-web.webp)
-web.webp)
-web.webp)
-web.webp)
-web.webp)
-web.webp)
-web.webp)
.webp)
-web.webp)
-web.webp)
-web.webp)
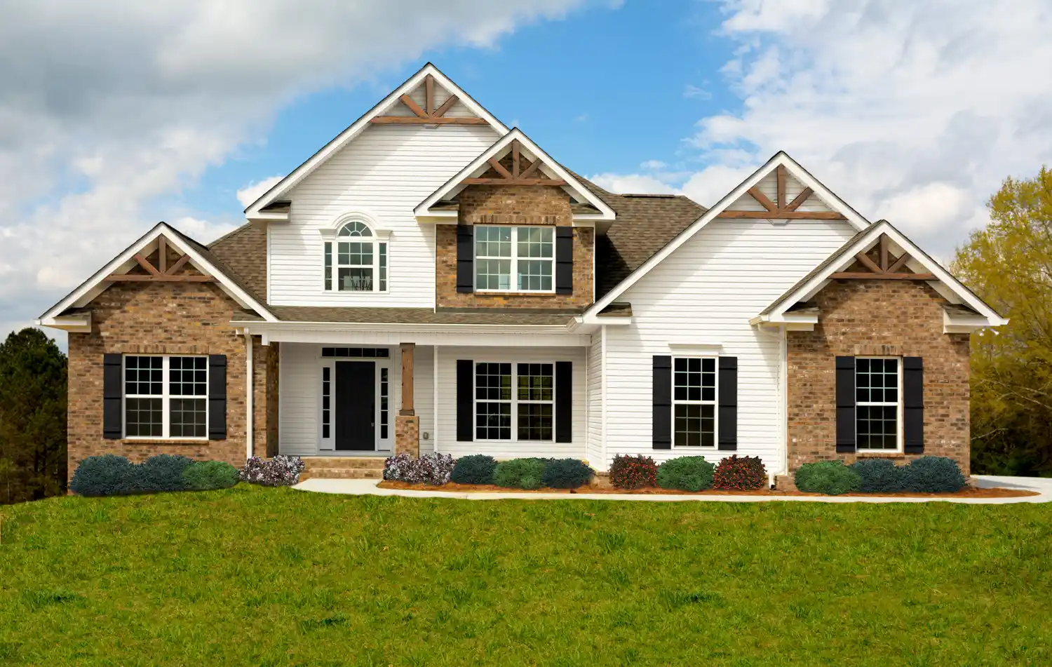
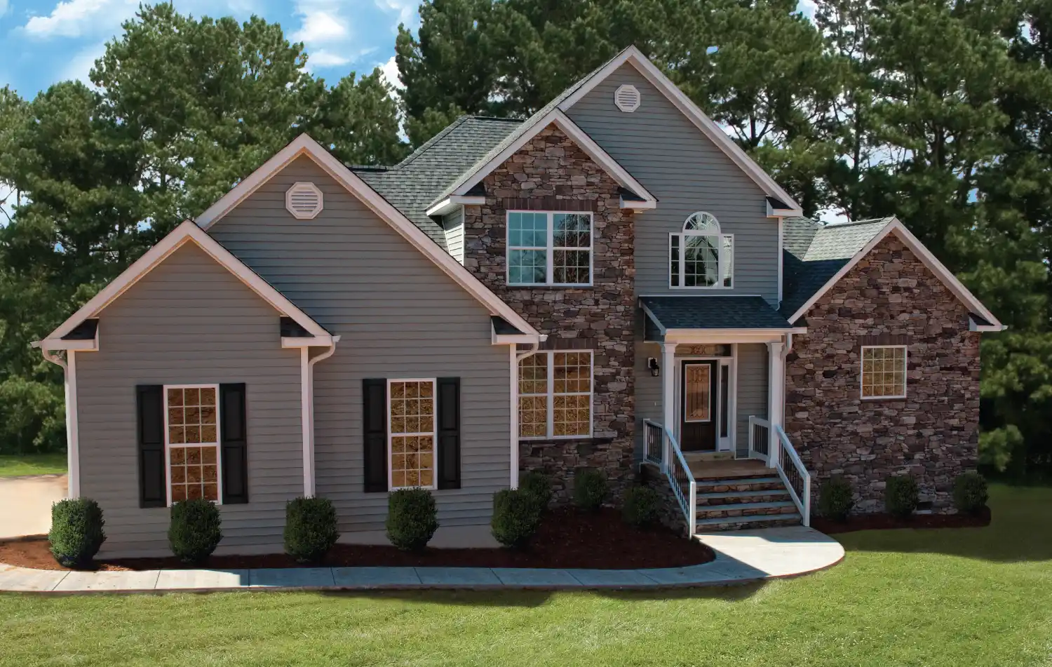
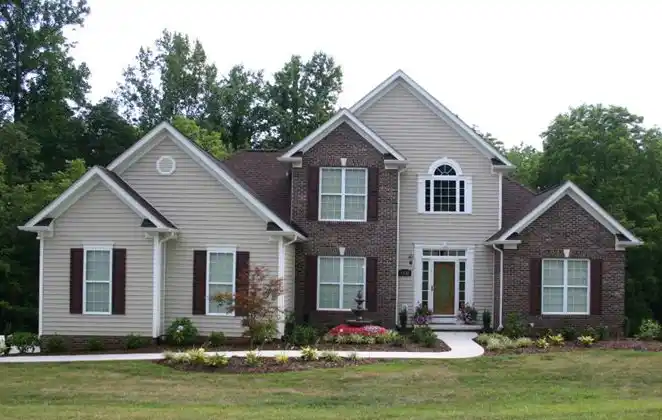
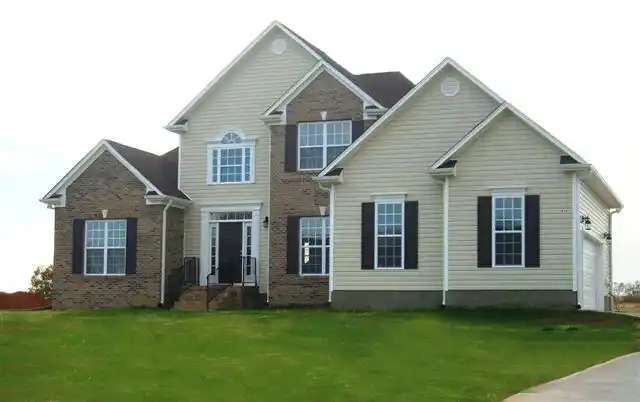
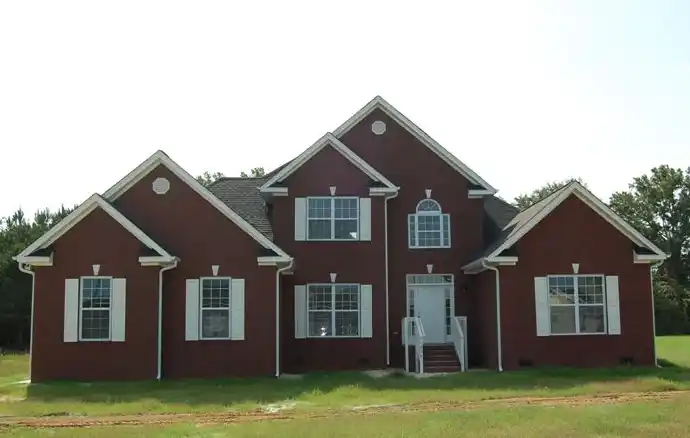
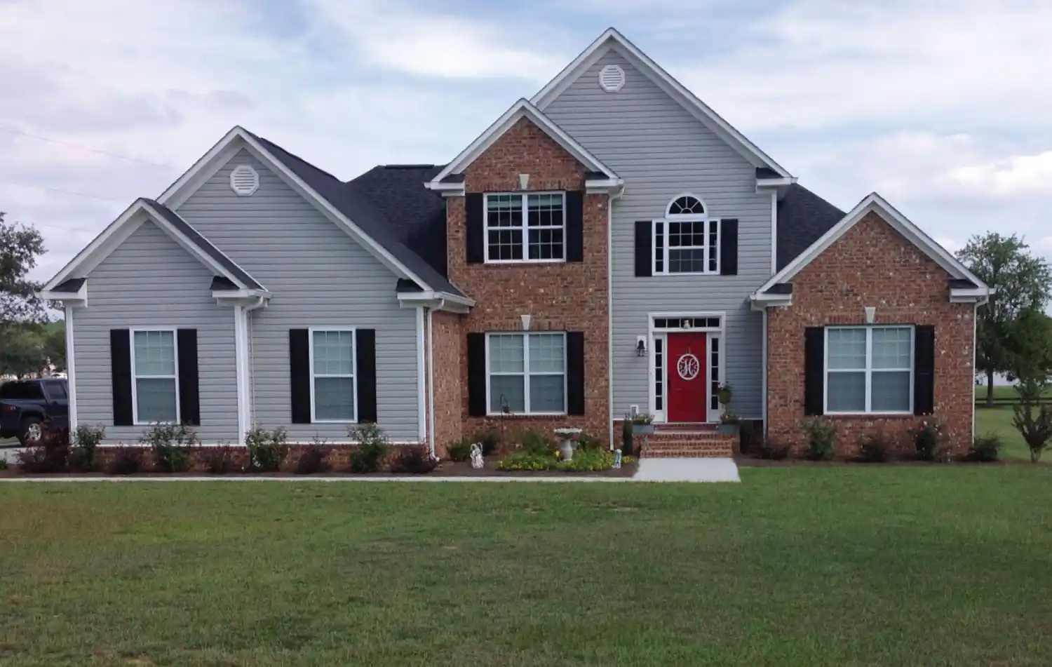
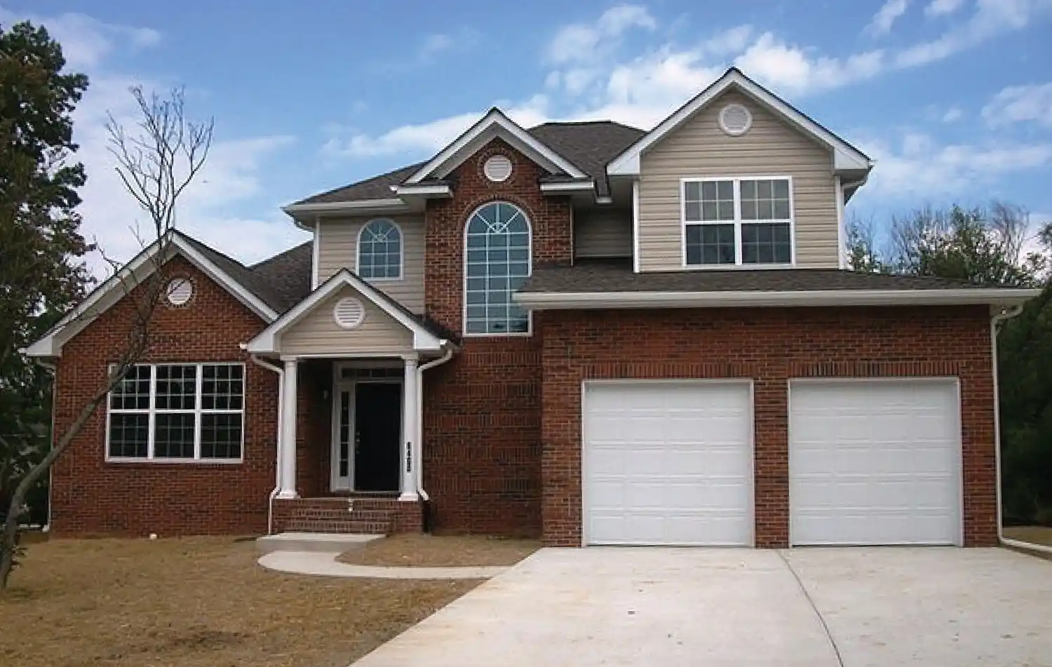
.webp)
