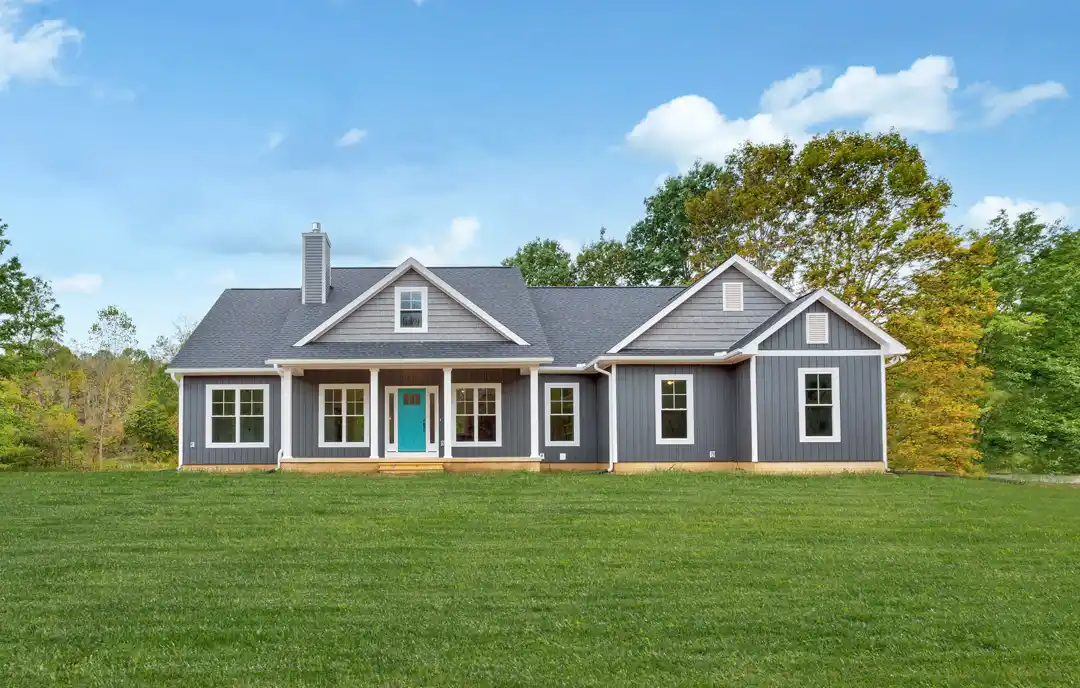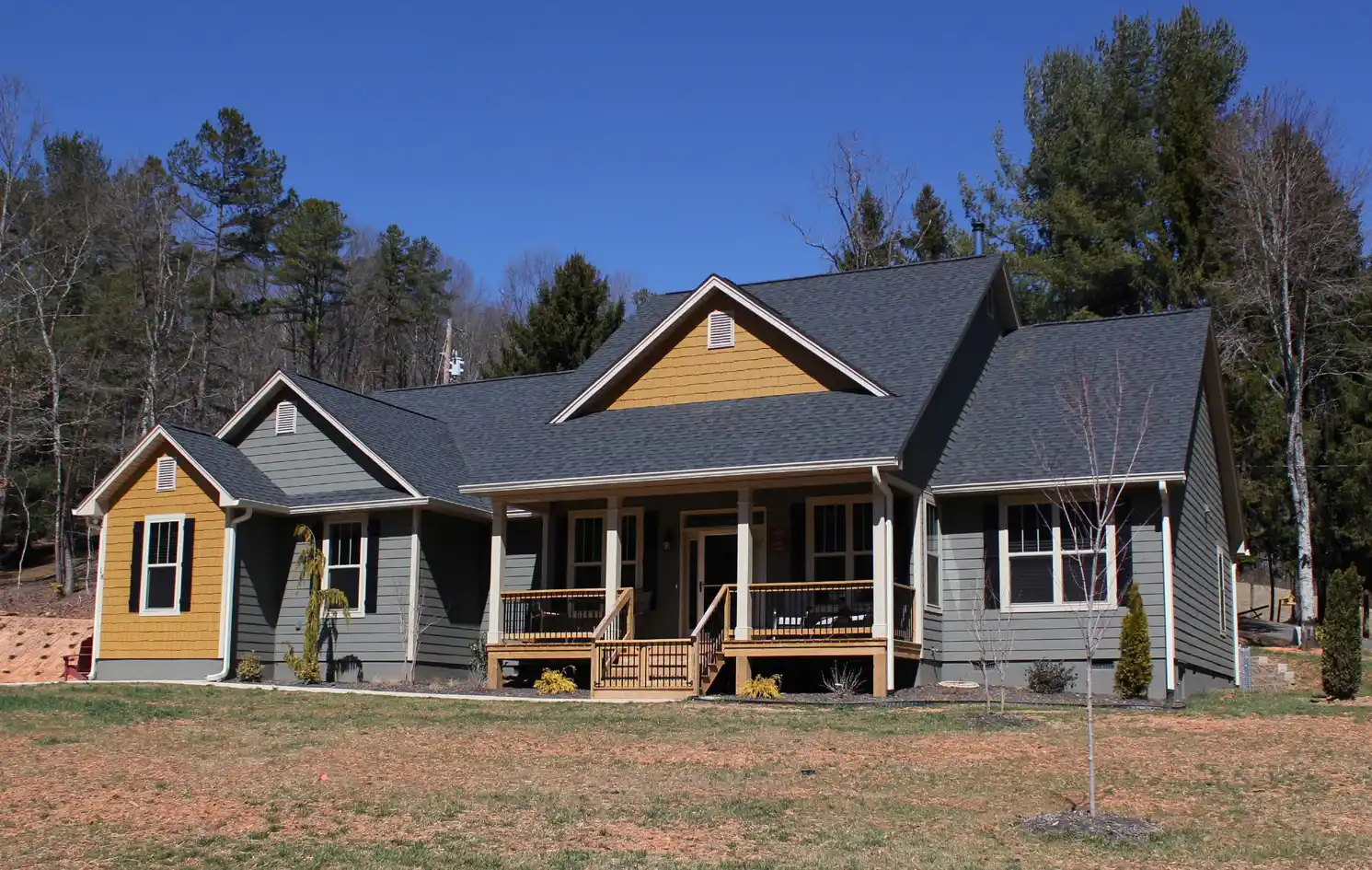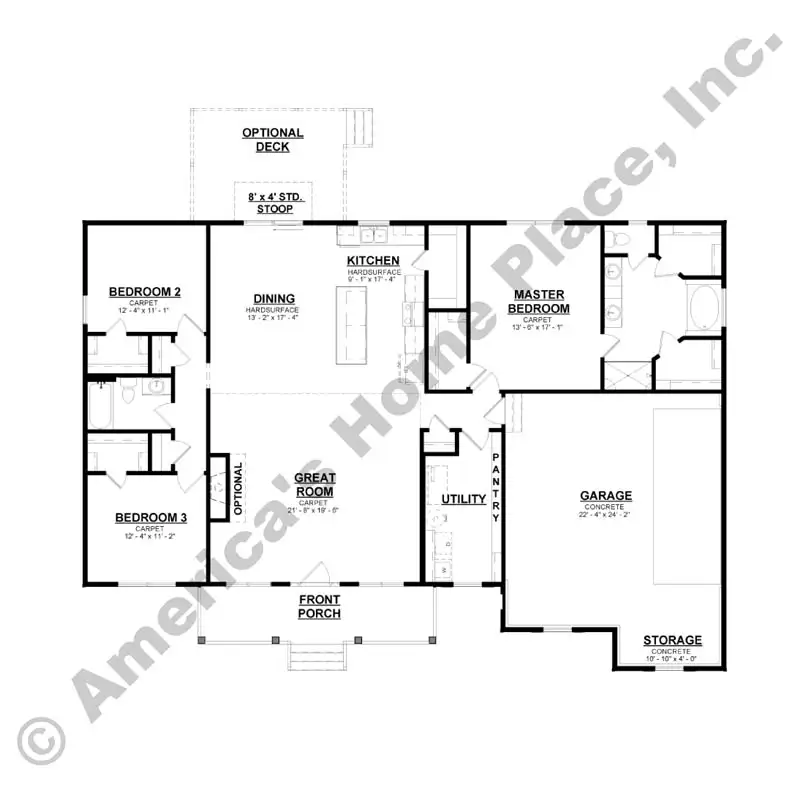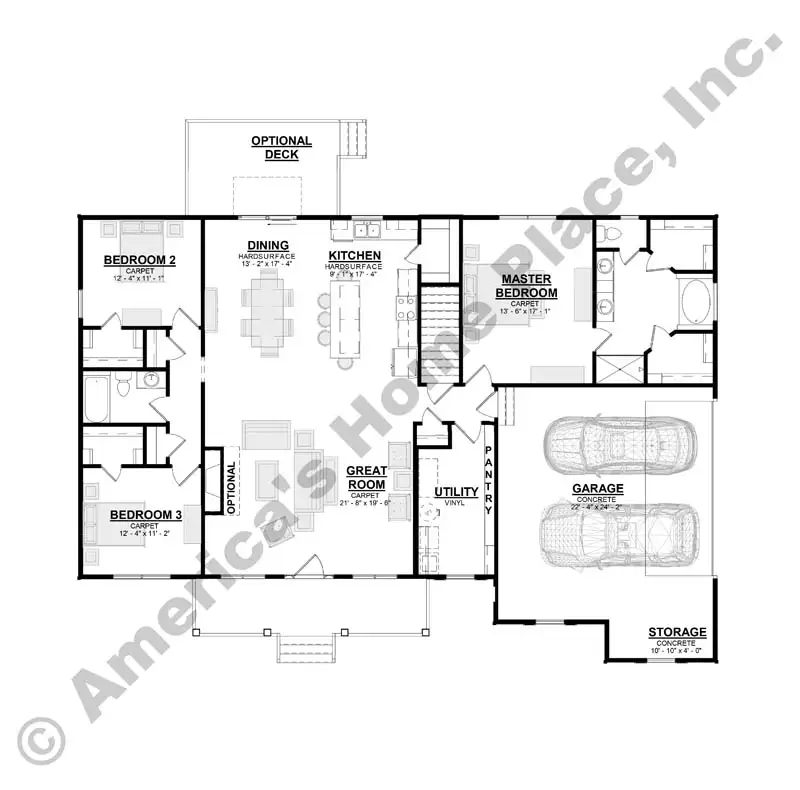The Glenridge A
Dimension 66 ft W X 46 ft D
Garage Standard
Master on Main Yes
Split Bedrooms Yes
Multi-Generational No
ABOUT THIS PLAN
This beautiful ranch style rambler will provide many of the features your family desires. A welcoming covered porch that leads to an open floor plan with 3 bedrooms and 2 bath. The spacious great room has a ten foot ceiling that adds to the open feel that would be perfect for family gatherings. The master suite features his and her walk-in closets, dual vanity, a garden tub and separate shower. The spacious living areas are sure to make this home irresistible.
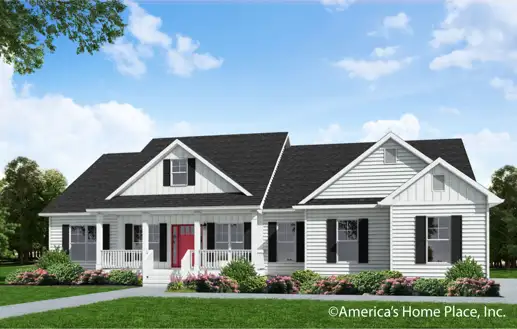
-web.webp)
-web.webp)
-web.webp)
-web.webp)
-web.webp)
-web.webp)
-web.webp)
-web.webp)
-web.webp)
-web.webp)
-web.webp)
-web.webp)
-web.webp)
-web.webp)
-web.webp)
-web.webp)
-web.webp)
-web.webp)
-web.webp)
-web.webp)
-web.webp)
-web.webp)
-web.webp)
-web.webp)
-web.webp)
-web.webp)
-web.webp)
-web.webp)
-web.webp)
-web.webp)
-web.webp)
-web.webp)
-billboard-web.webp)
-web.webp)
-web.webp)
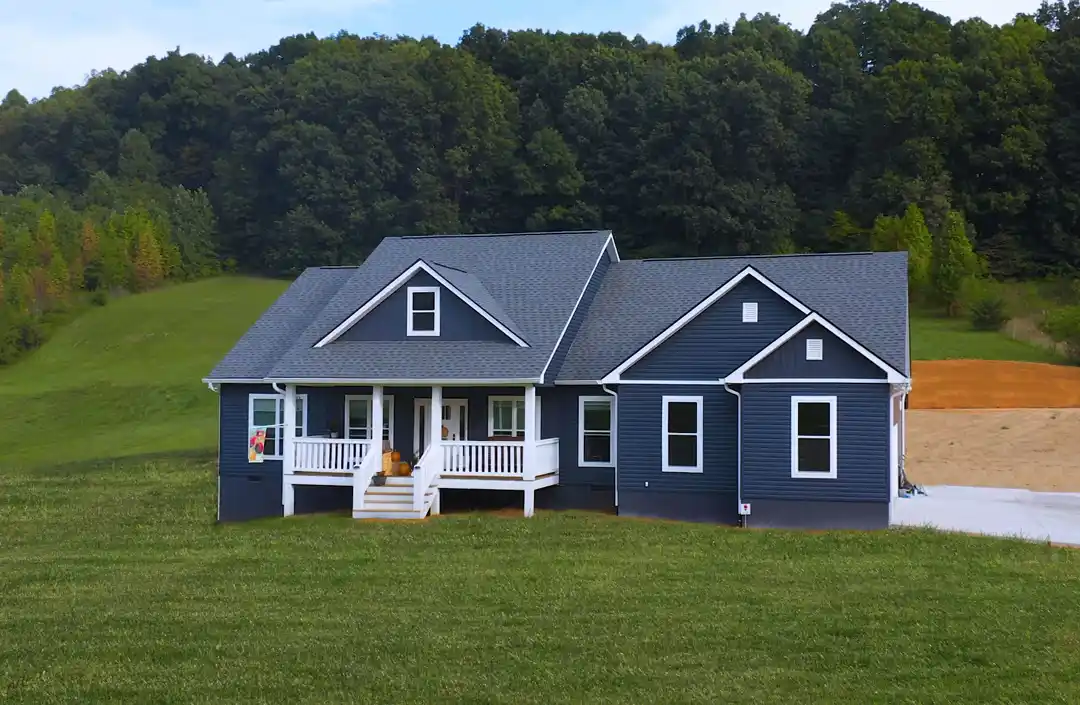
.webp)
.webp)
