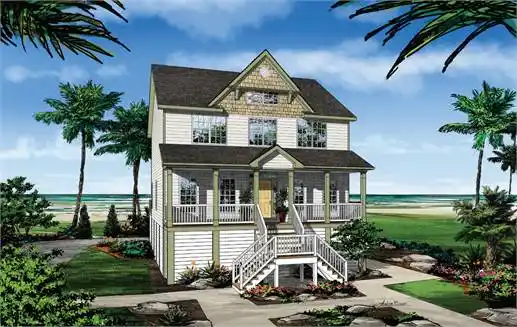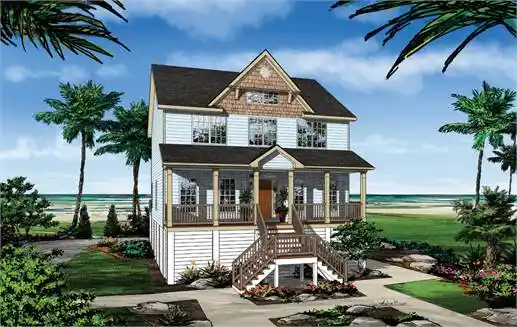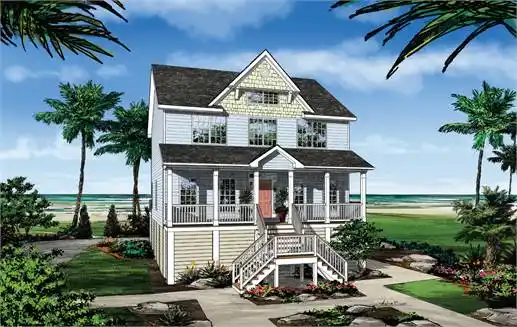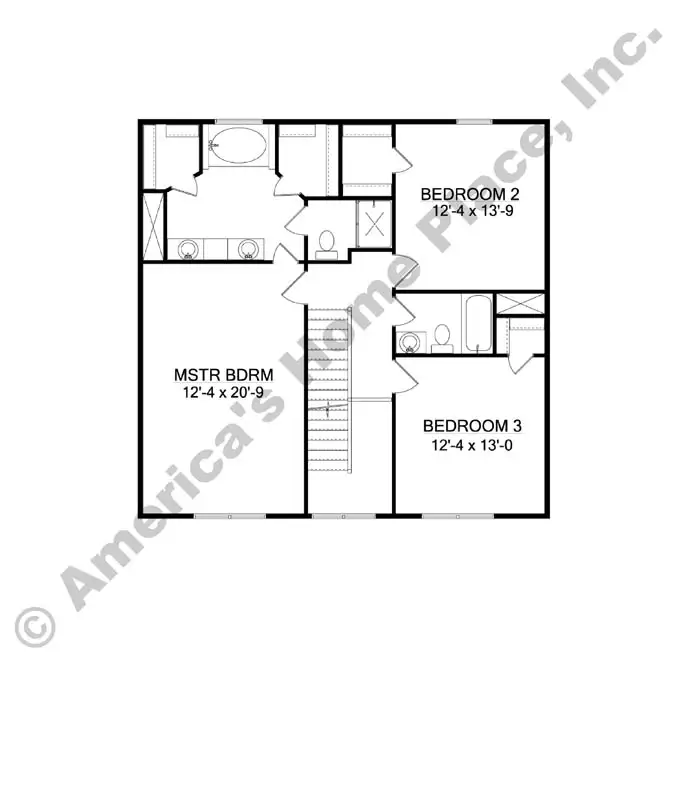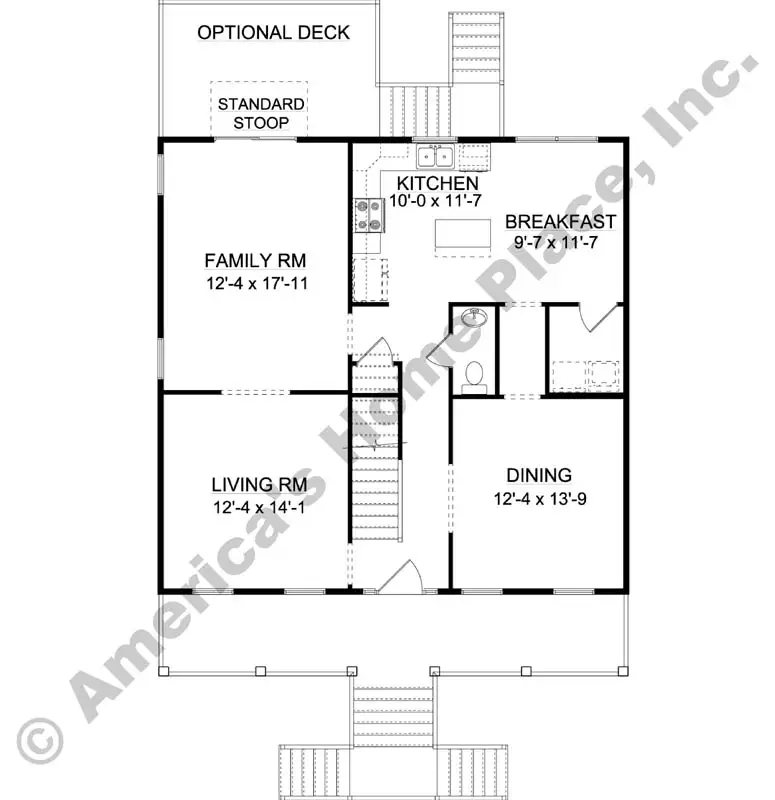The Amelia A
Dimension 34 ft W X 39 ft D
Garage Standard
Master on Main No
Split Bedrooms Yes
Multi-Generational No
ABOUT THIS PLAN
This two-story coastal dream is designed with character, charm, and congeniality in mind. As you walk up the steps, you’re greeted by a welcoming front porch where gentle coastal breezes and the soft sound of the sea create an atmosphere of timeless relaxation—perfect for morning coffee or evening sunsets. Inside, there’s plenty of space for gathering and unwinding on the main floor, with a living room and family room on one side, and the kitchen, dining room, and breakfast room on the other. Upstairs, the master suite features a double-sink bathroom and two walk-in closets, accompanied by two additional bedrooms. Together, these thoughtful details make the Amelia A the perfect coastal retreat for you and your family.
