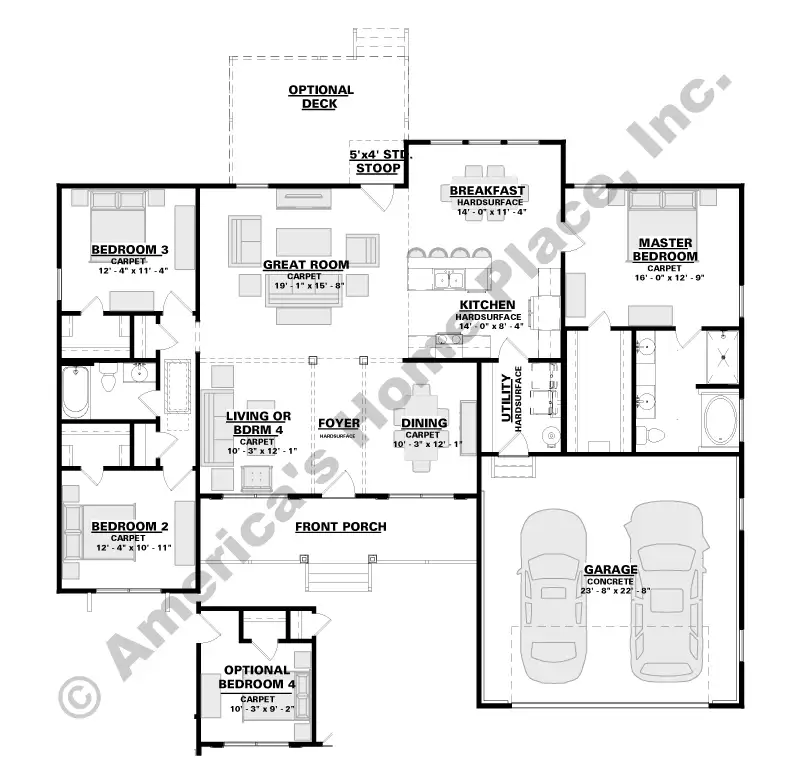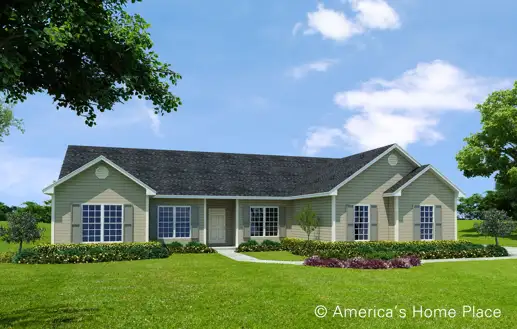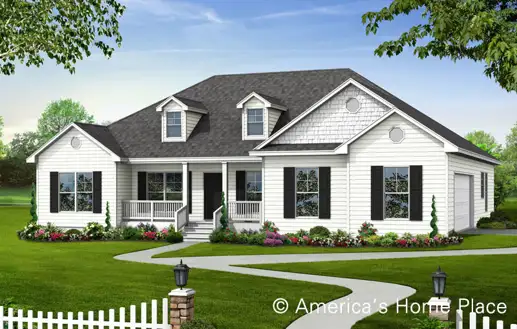The Auburn Modern Farmhouse
Dimension 63 ft W X 52 ft D
Garage Standard
Master on Main Yes
Split Bedrooms No
ABOUT THIS PLAN
The charming porch leads into an open floor plan with split bedrooms. The spacious great room has an option for a cozy fireplace that would be perfect for gatherings. The large formal dining room and separate breakfast area will provide multiple places to dine together with friends and family. The utility room provides entry to the double garage that will be convenient for rainy days and coming home late.
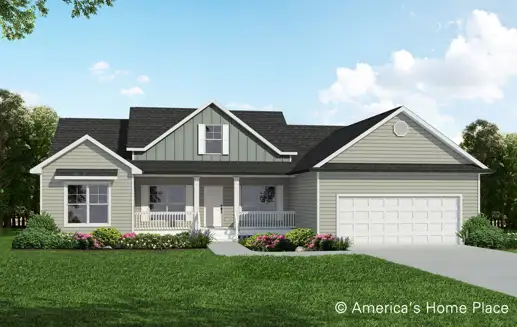
-web.webp)
-web.webp)
-web.webp)
-web.webp)
-web.webp)
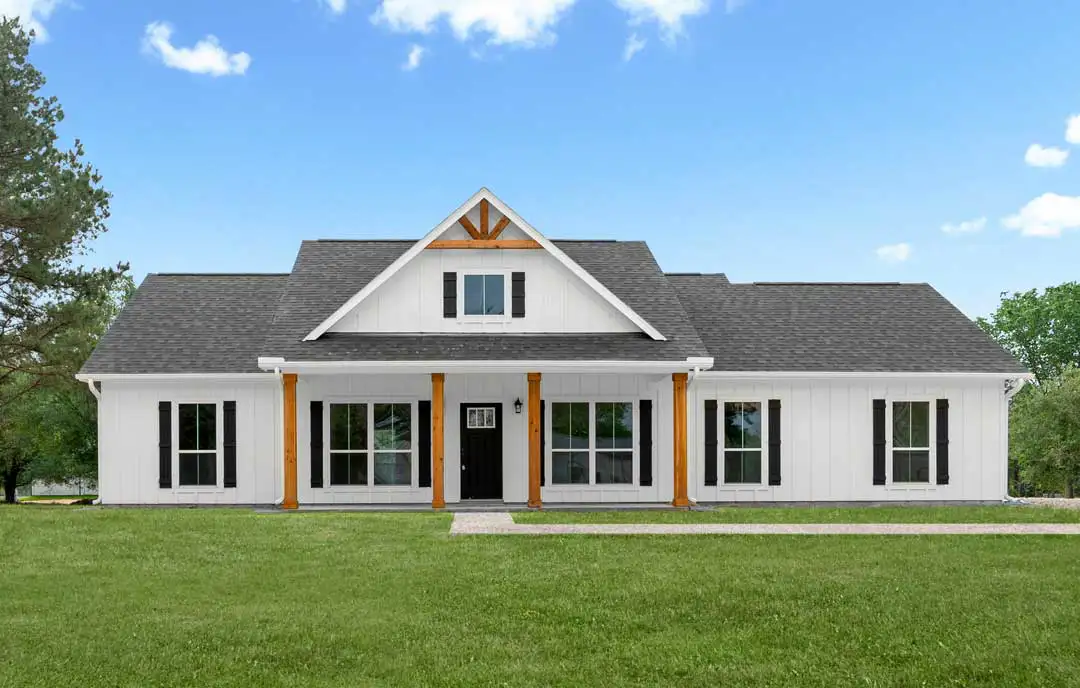
-web.webp)
-web.webp)
-web.webp)
-web.webp)
-web.webp)
-web.webp)
-web.webp)
-web.webp)
-web.webp)
-web.webp)
-web.webp)
-web.webp)
-web.webp)
-web.webp)
