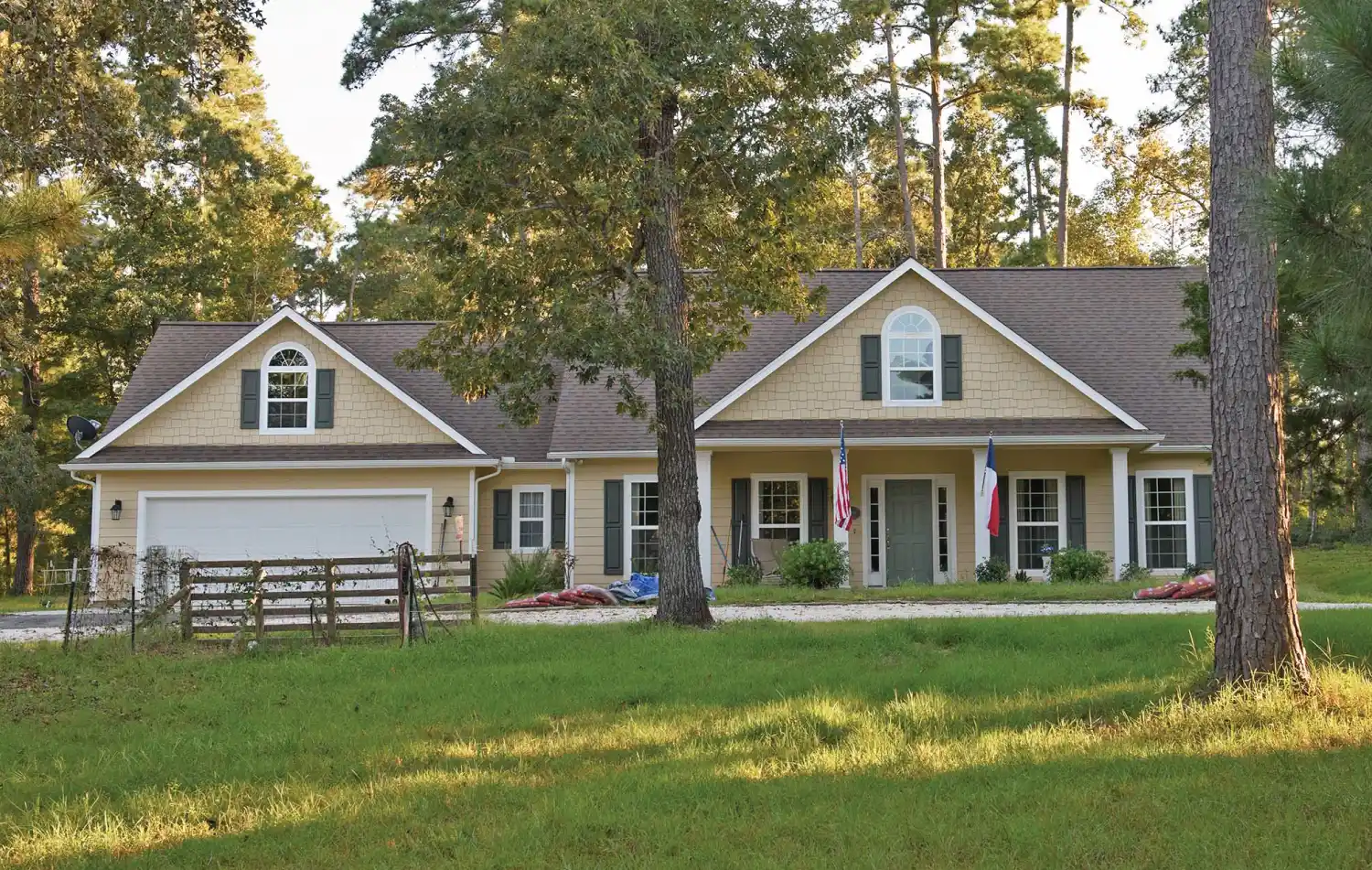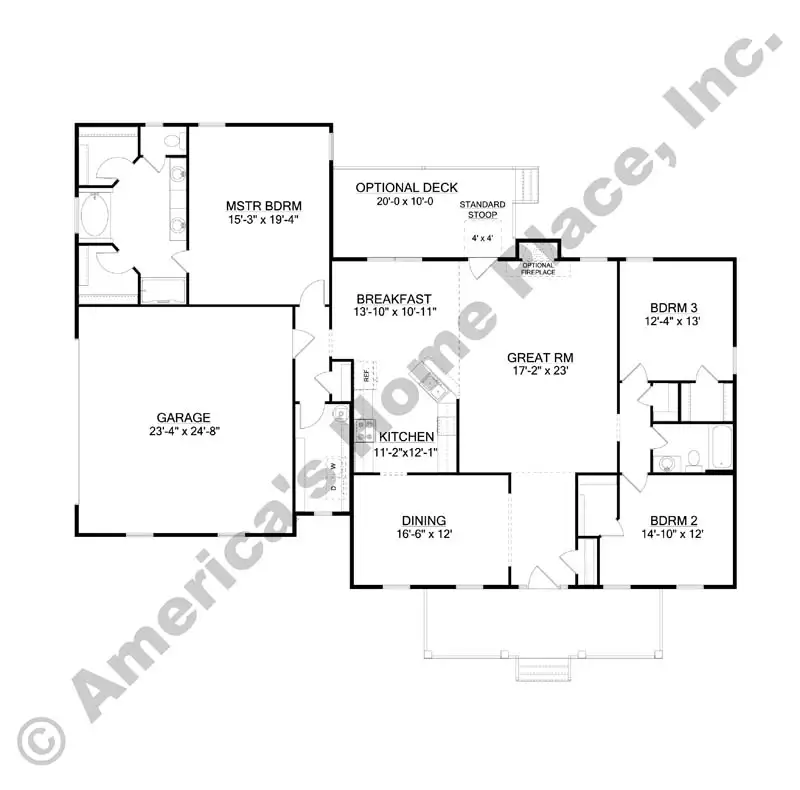The Roxboro Modern Farmhouse
Dimension 72 ft W X 58 ft D
Garage Standard
Master on Main Yes
Split Bedrooms Yes
ABOUT THIS PLAN
This farmhouse style design will provide all of the features to make this home irresistible. A charming covered porch leads to an open floor plan with split bedrooms. The large formal dining room and separate breakfast area will provide multiple places to dine together with friends and family. The large kitchen has an angled breakfast bar for additional seating or extra space for serving food. The master bedroom features his and her walk-in closets, double sinks, a garden tub, and separate shower. This 2226 square feet plan will show you why the Roxboro is what you have been looking for.
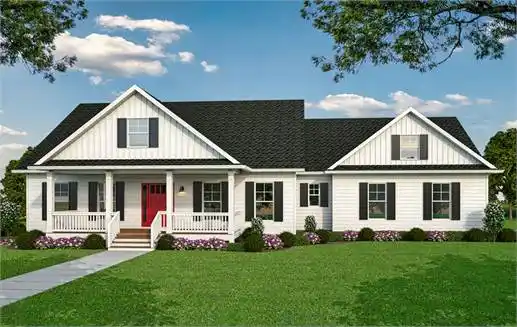
-web.webp)
-web.webp)
-web.webp)
-web.webp)
-web.webp)
-web.webp)
-web.webp)
-web.webp)
-web.webp)
-web.webp)
-web.webp)
-web.webp)
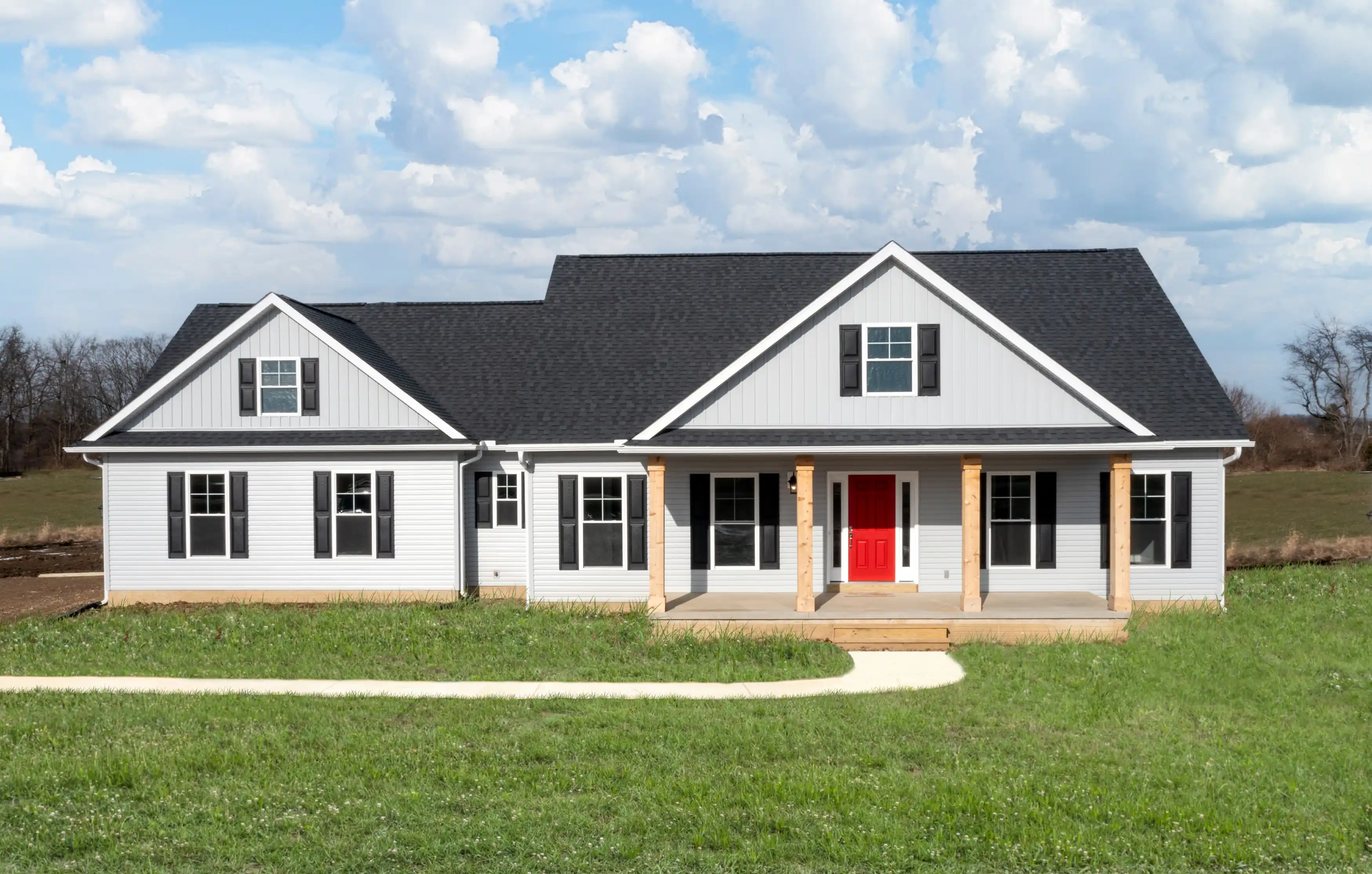
.webp)
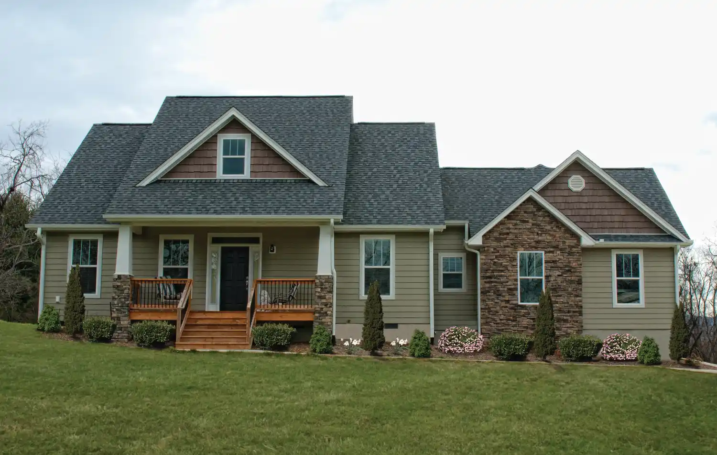
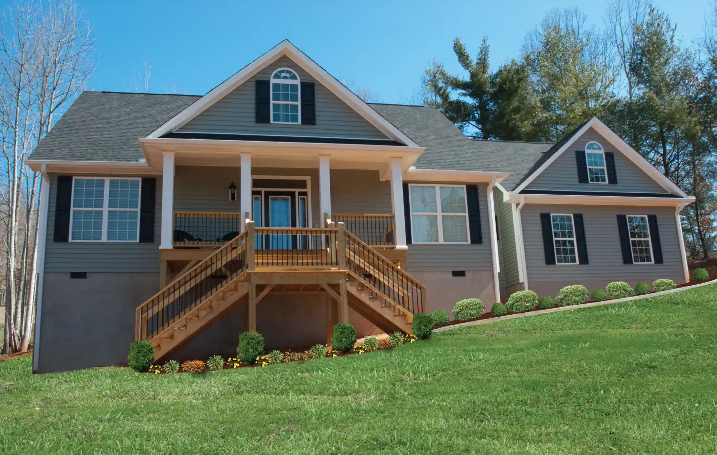
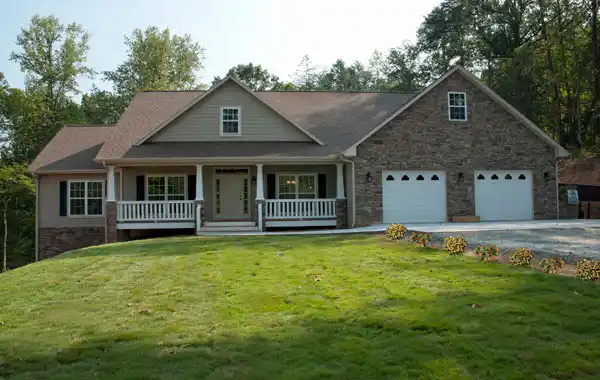
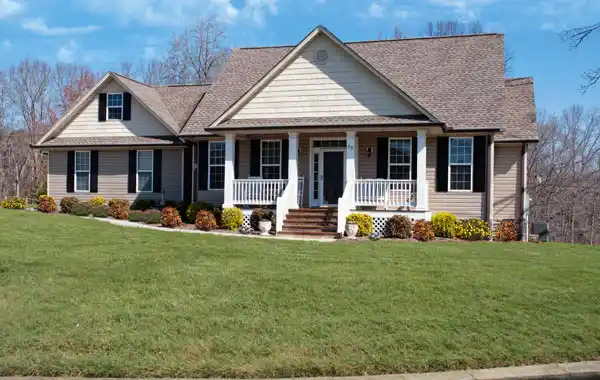
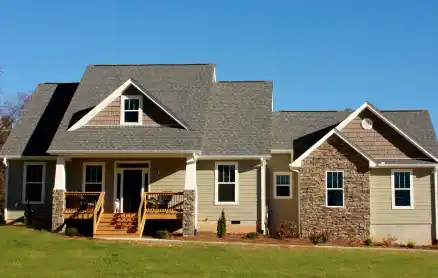
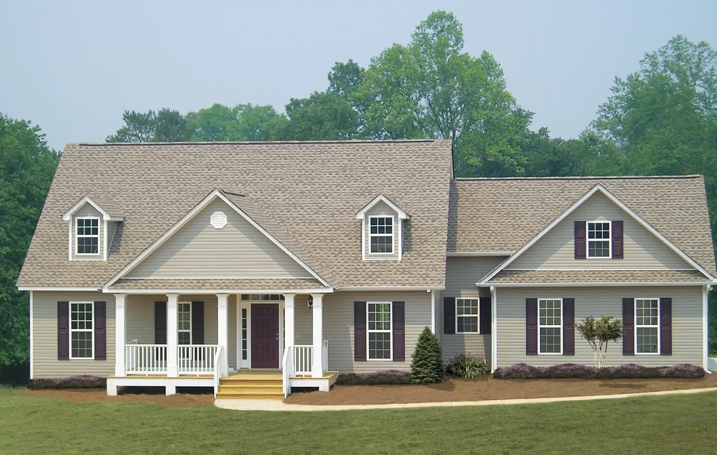
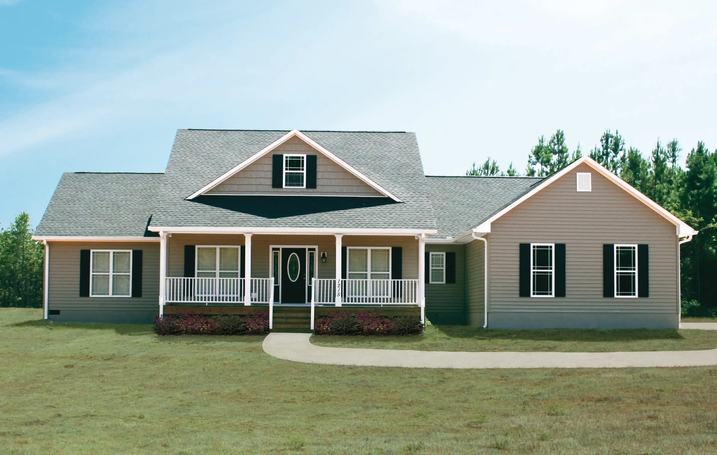
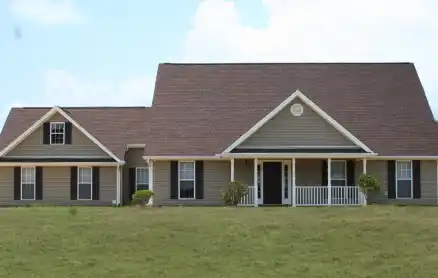
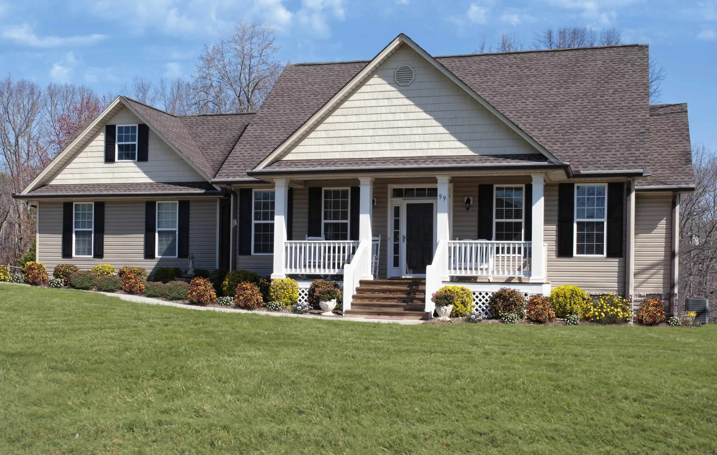
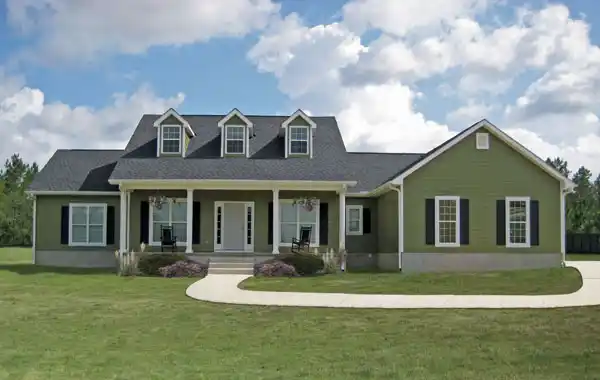
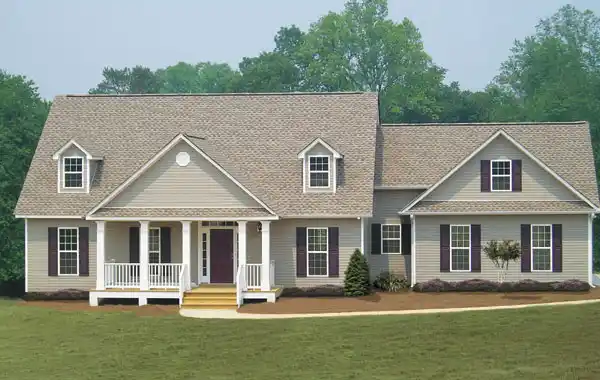
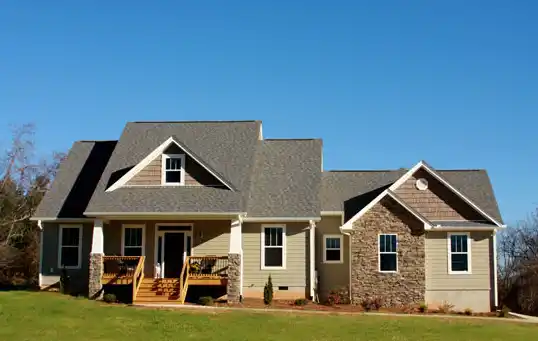
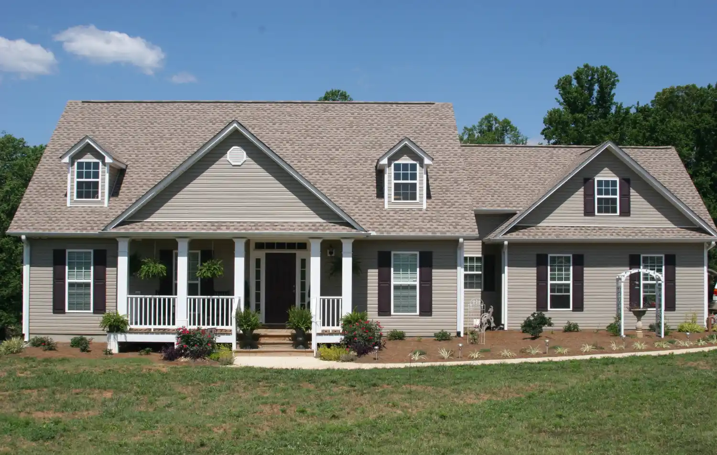
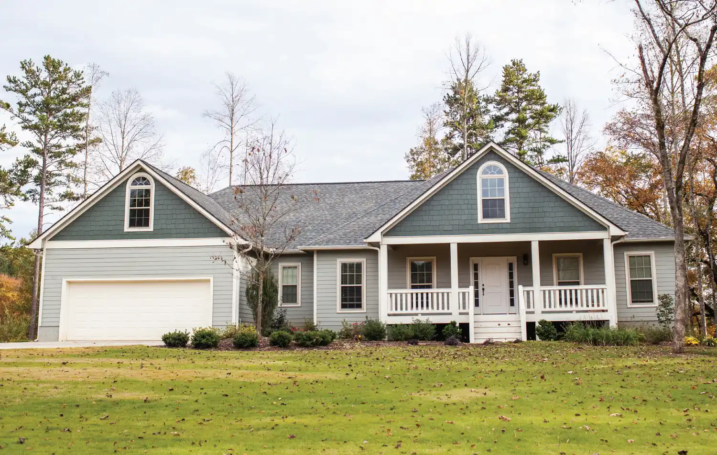
-5314023_web.webp)
