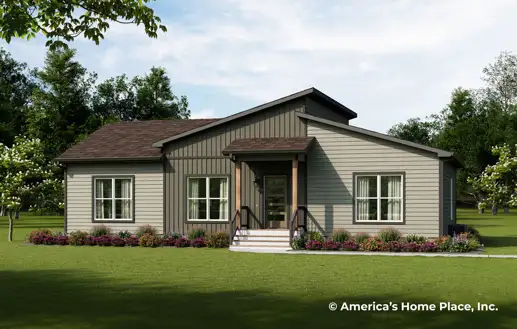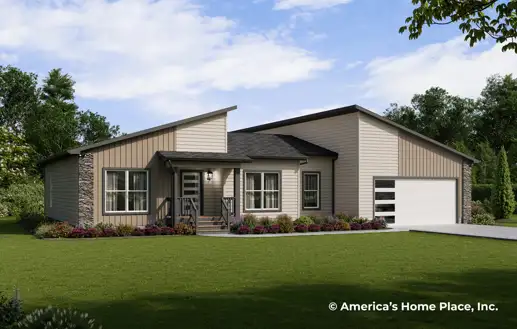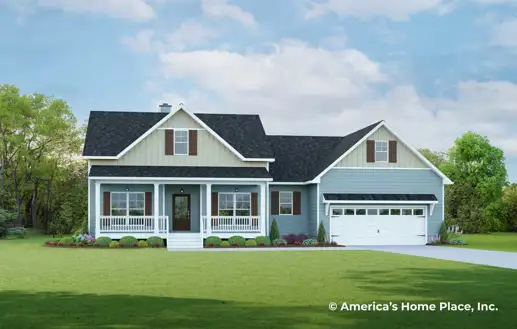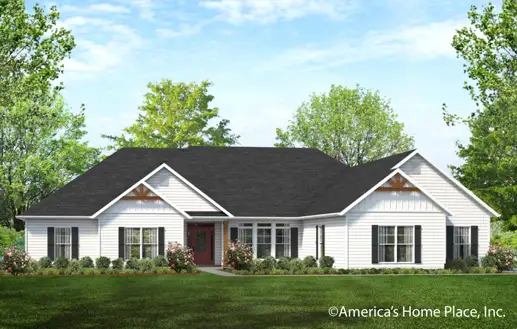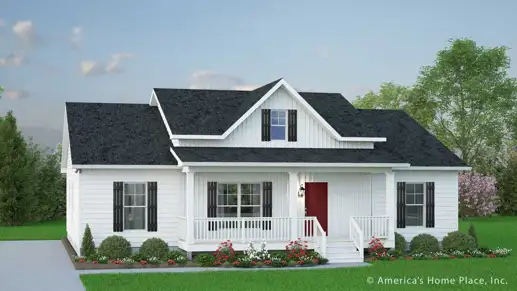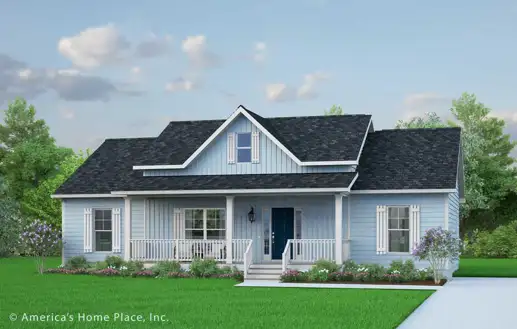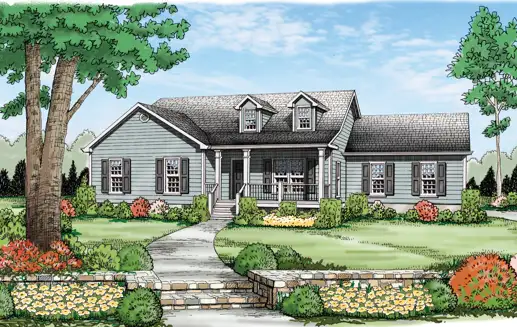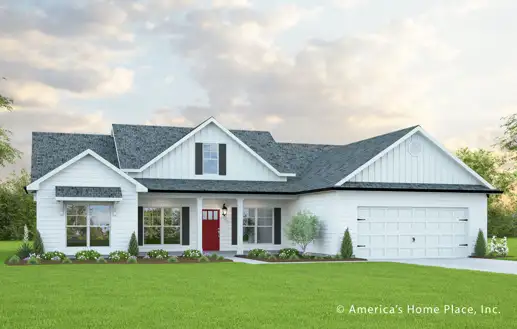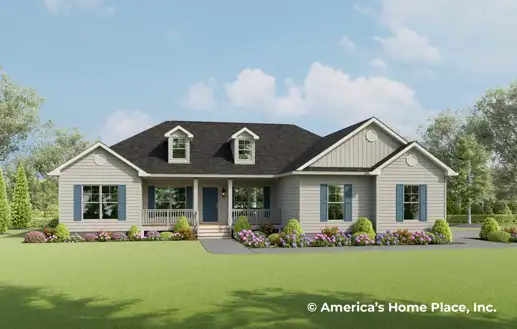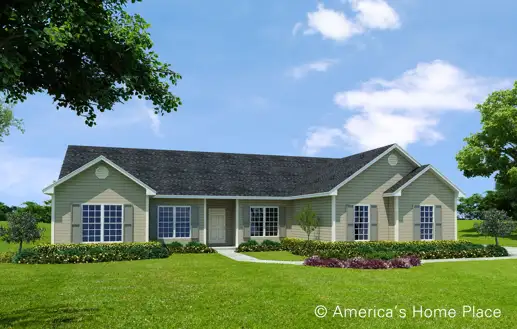Ranch House Plans

|
|
Ranch House Plans
· Enhanced mobility. For young children, elderly individuals and those with physical disabilities that affect movement, stairs and tight spaces can present serious challenges. A ranch style home offers a more navigable space, making these homes a great option for young families and those looking to build a home they’ll retire in. · Indoor/outdoor living. With just one story, it’s easy to open up a ranch style home to an outdoor space. If your family enjoys entertaining, grilling or outdoor games, ranch house plans offer the opportunity for indoor spaces to flow into your outdoor space. Our Ranch Style Homes |
|
|
|
|
